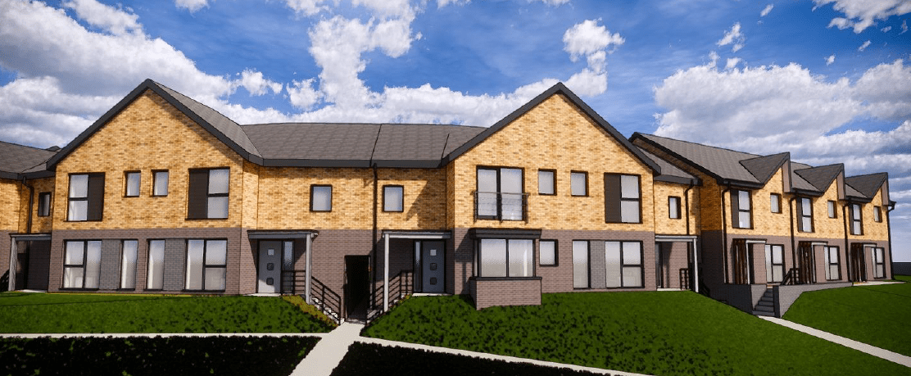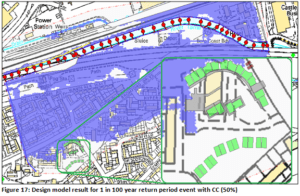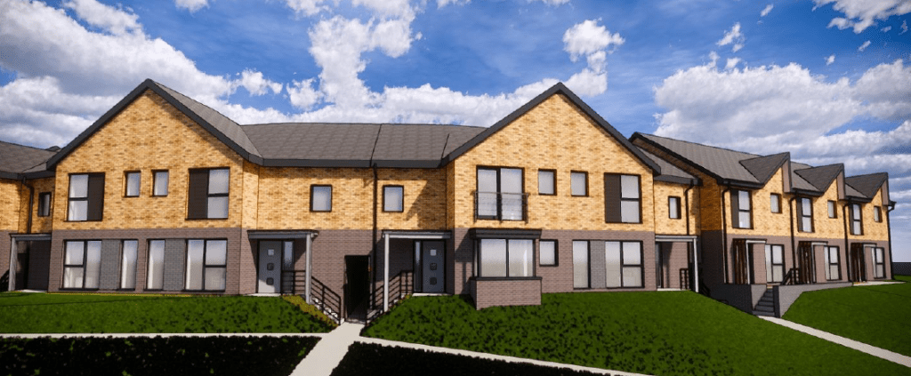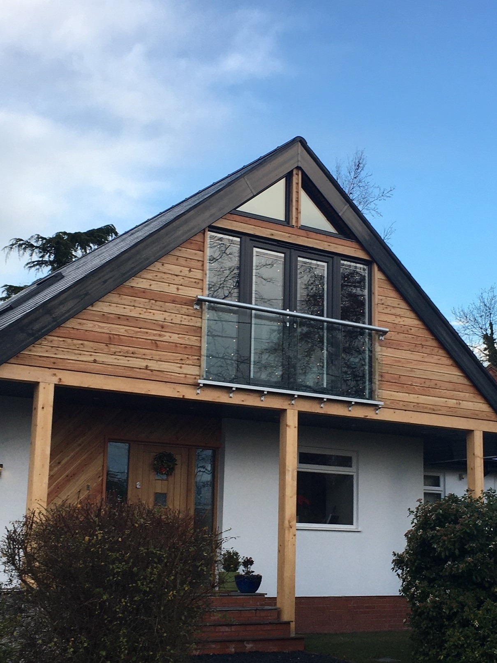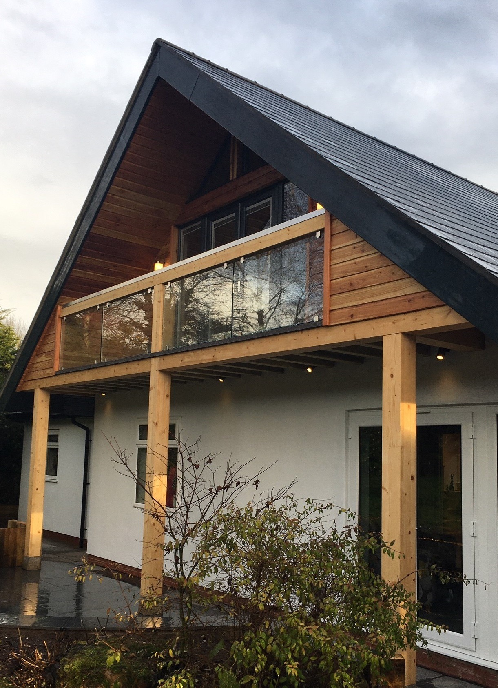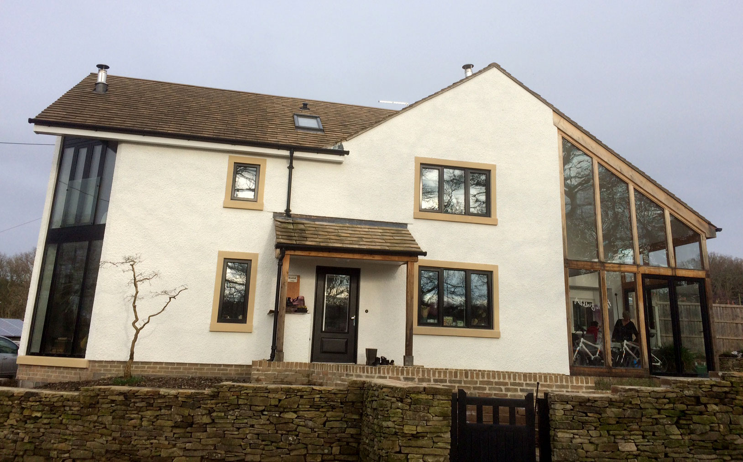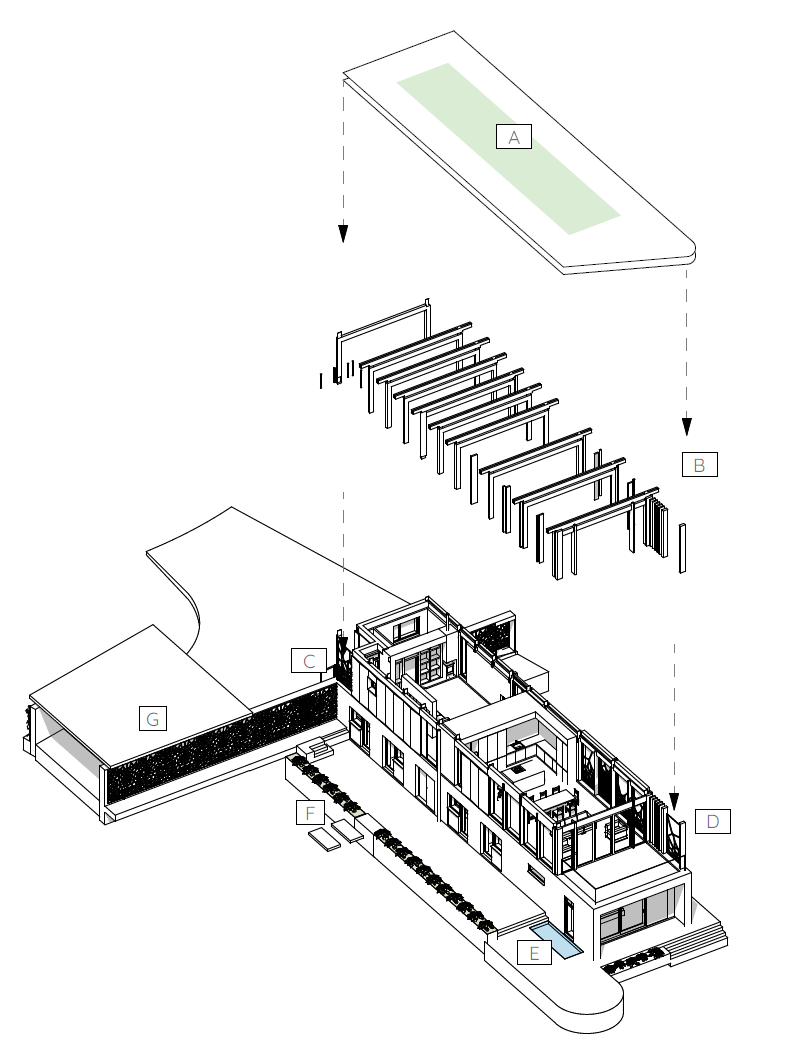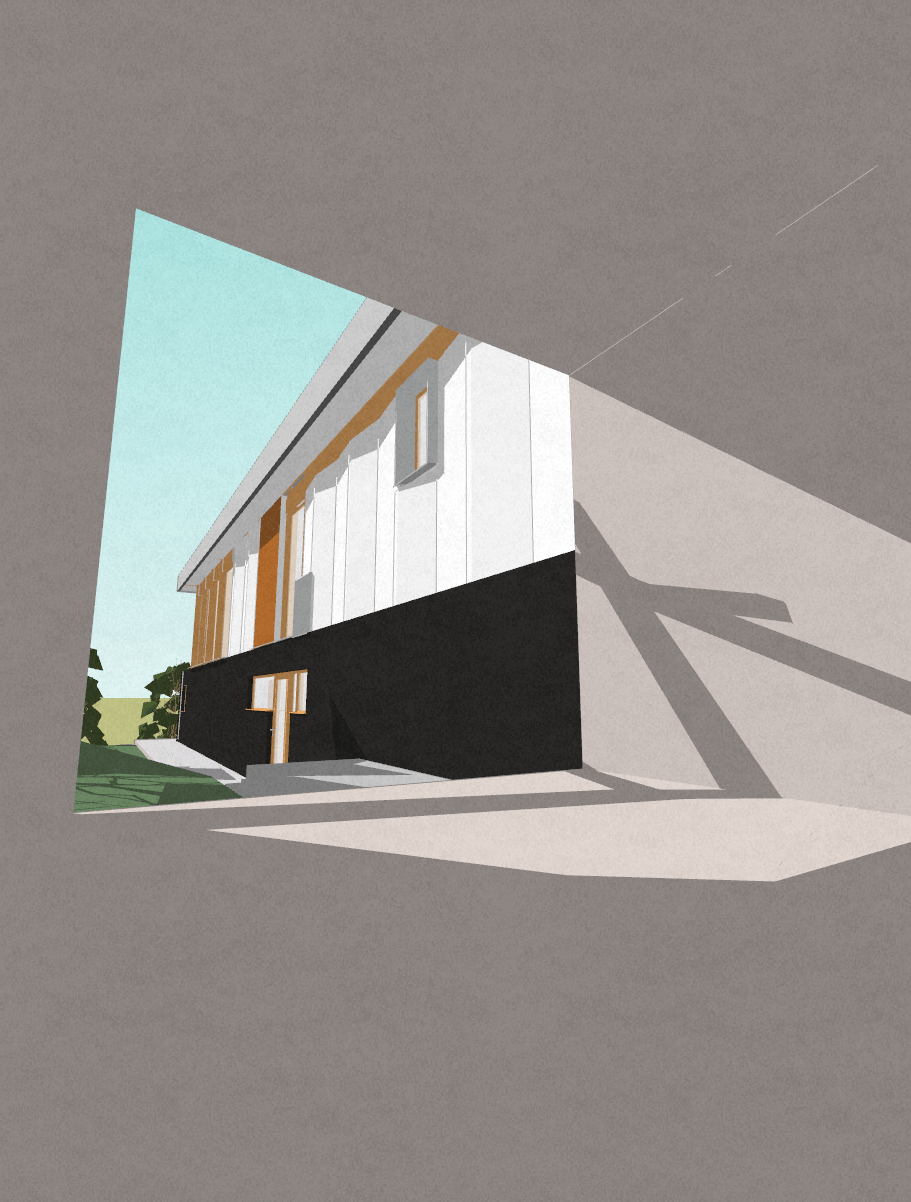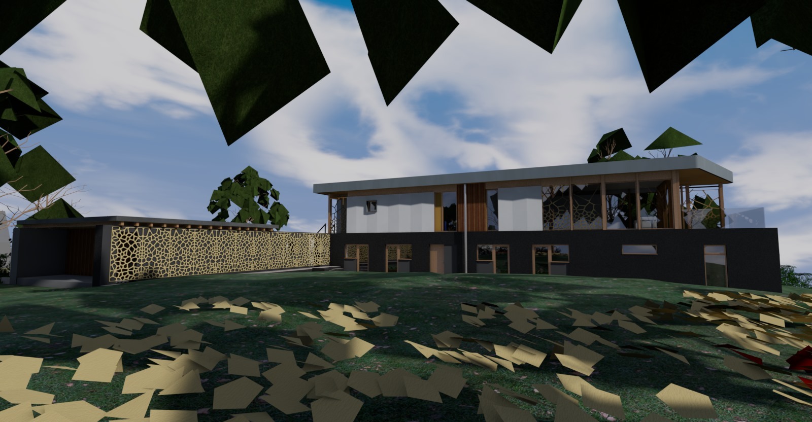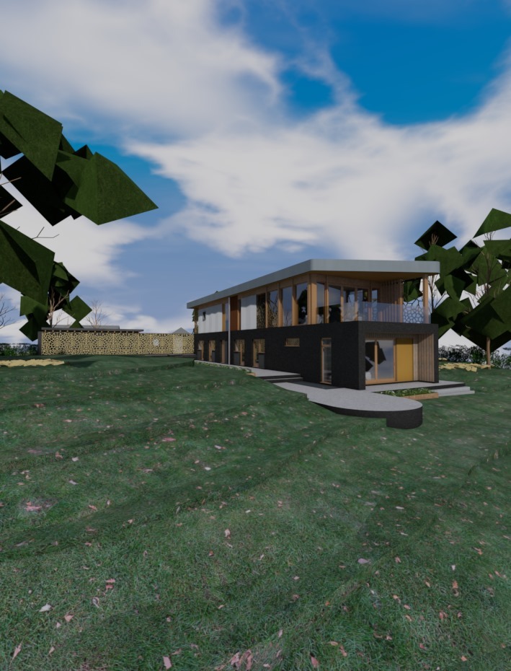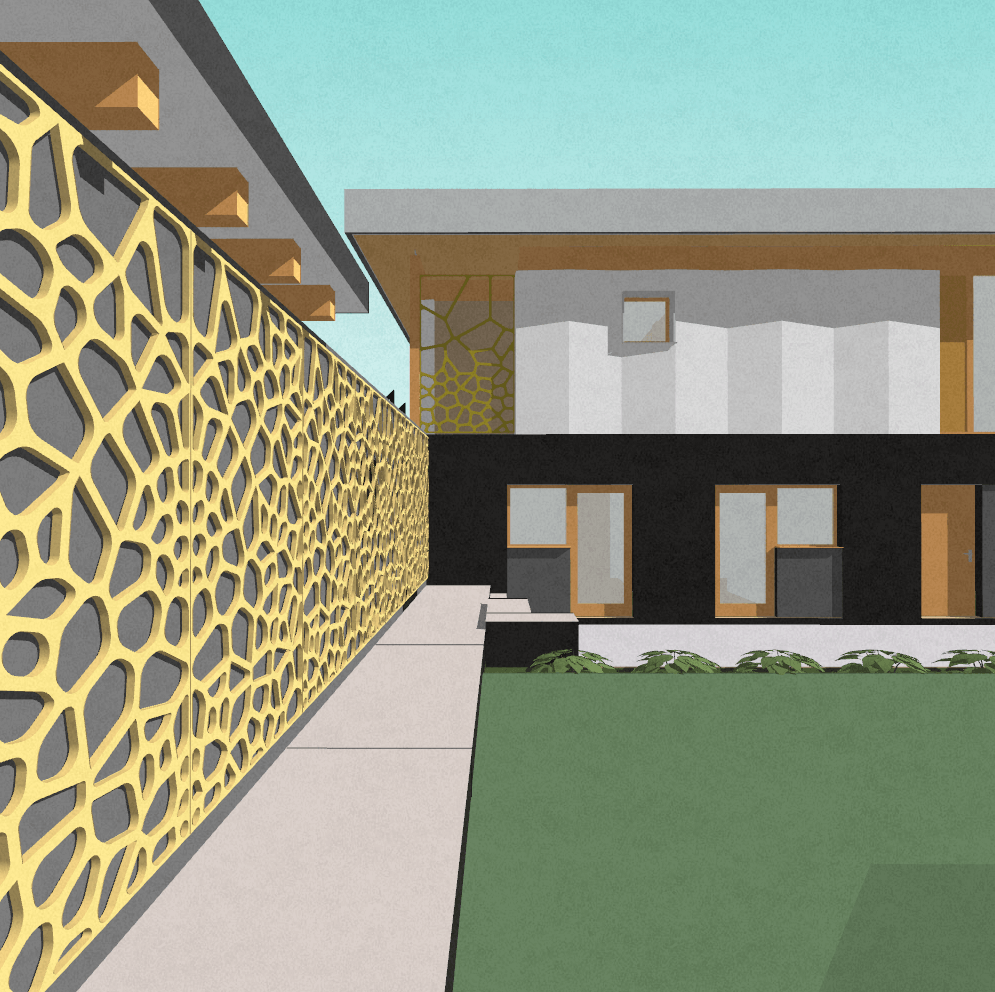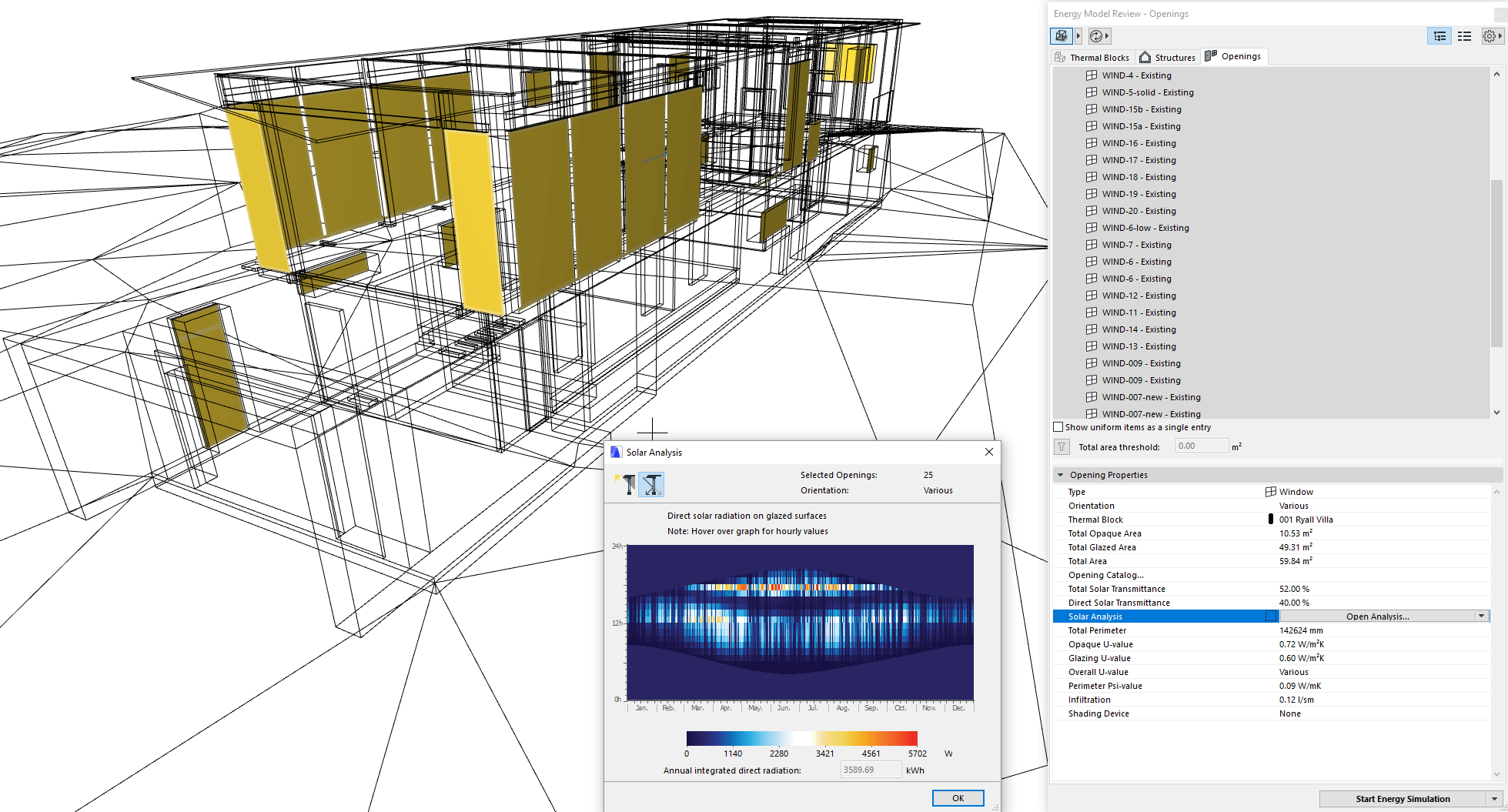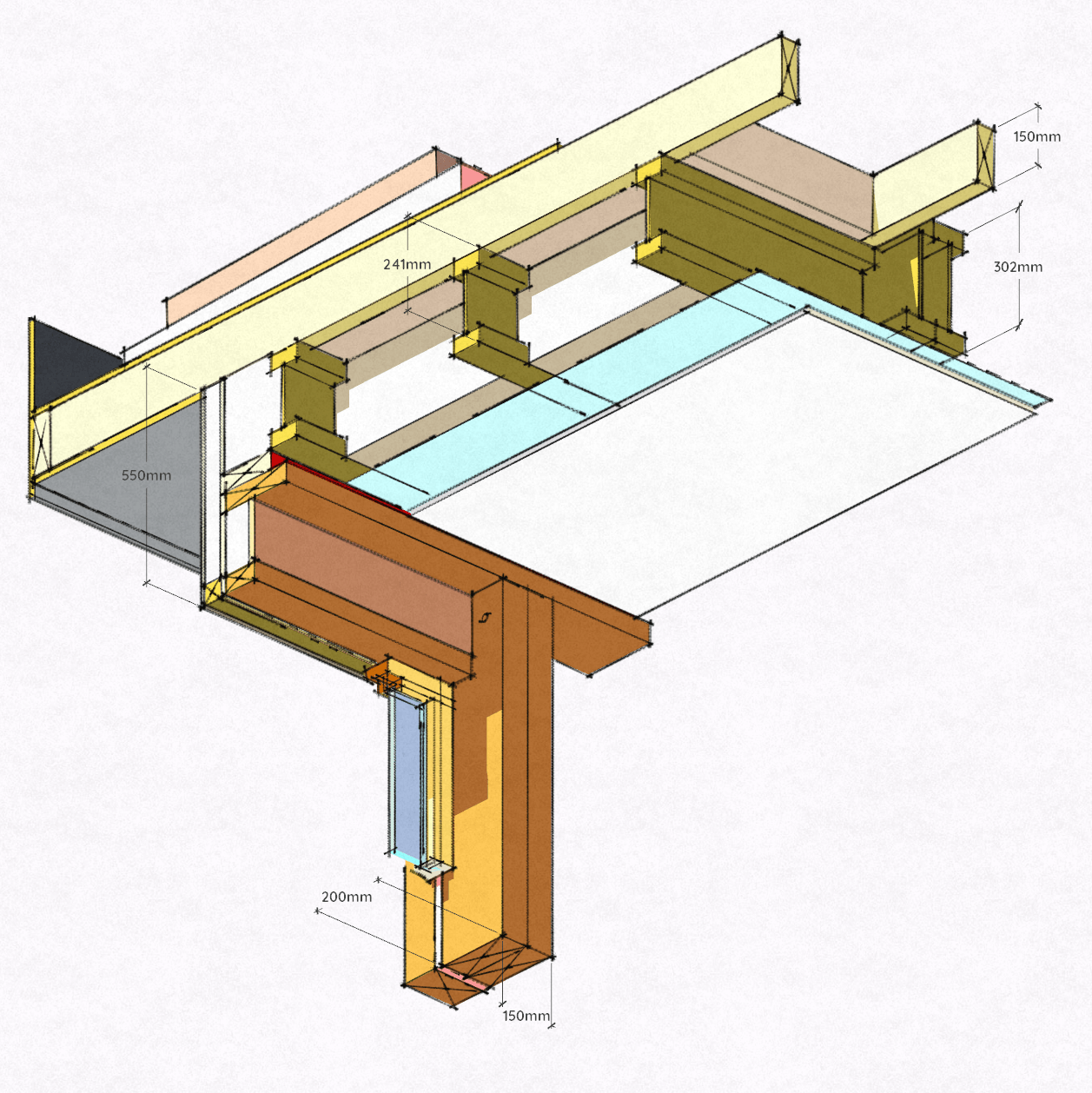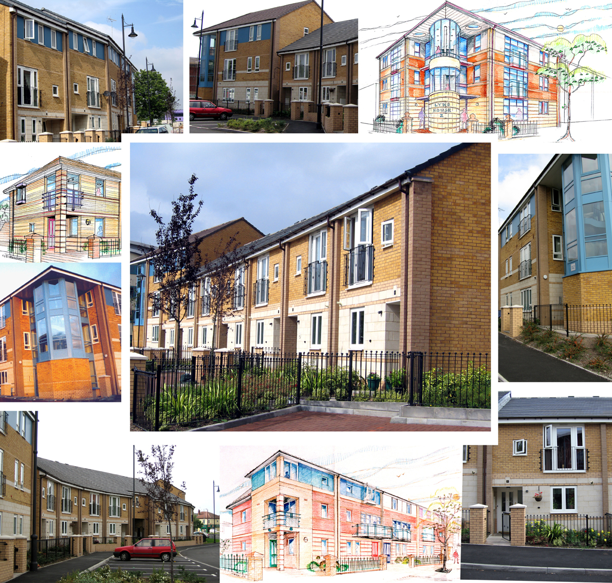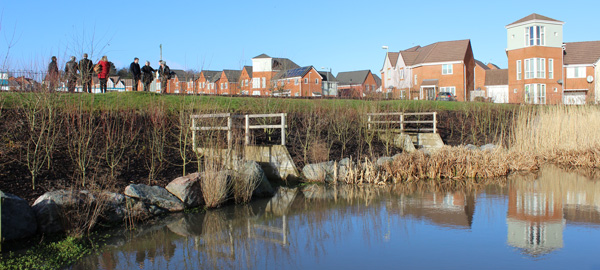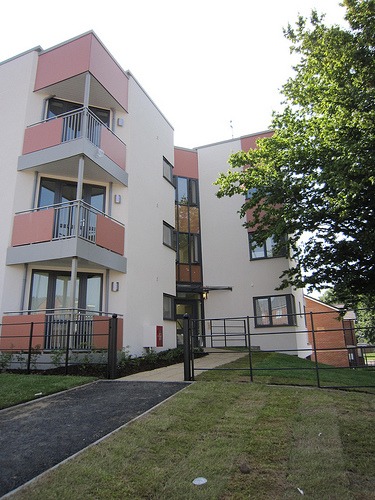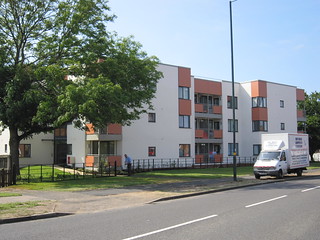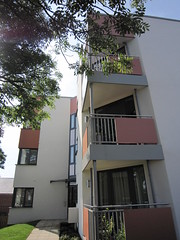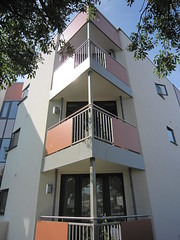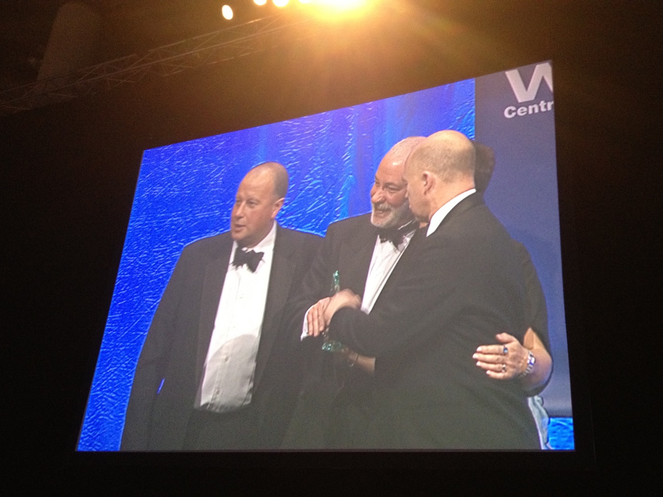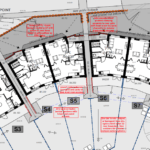
In 2014 as part of the City Council’s Birmingham Municipal Housing Trust programme, we were asked to examine the feasibility of developing generic solutions for infill housing on clearance sites within floodplain 3A zoning.
The solutions had to work at higher densities in lower value areas, employ little or no expensive technology with no high maintenance costs and still function within the design and spatial parameters of affordable social housing.
In association with Hydroland Ltd, the hydrological consultant on the team, generic proposals for 2.5 storey, two to four-bedroom family homes were modelled to demonstrate an ability to resist flood damage up to a depth of 1 metre using split level sections, ground modelling and attenuation channels.
The house types set within a demonstration layout meeting the requirements of the NPPF exception test including volume compensation, dry access/egress and third party risk were presented to representatives of Birmingham City Council and the Environment Agency during 2017.
Our client in close collaboration with the EA has now selected two demonstration sites which following detailed design have secured Planning Approval and will begin construction in 2020. We will update our site with feedback as the build progresses over the coming months.
