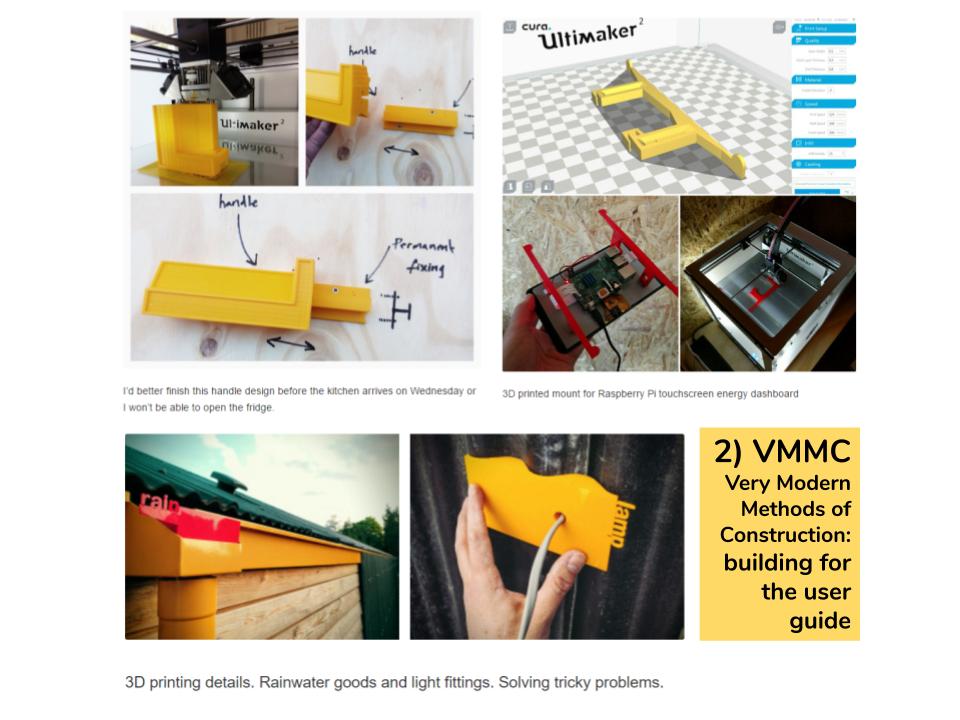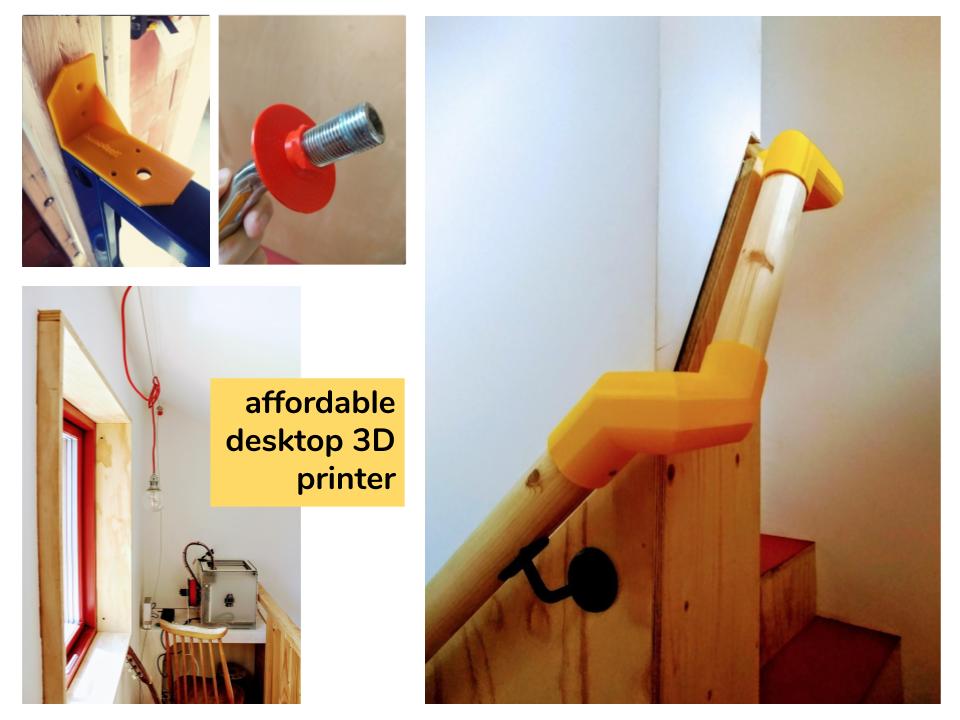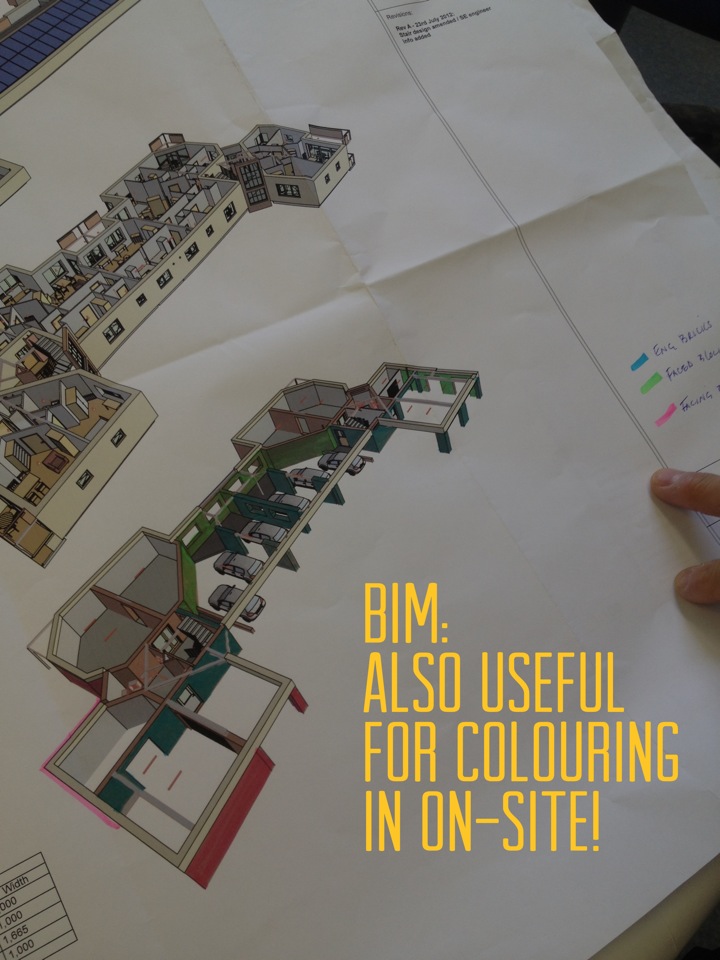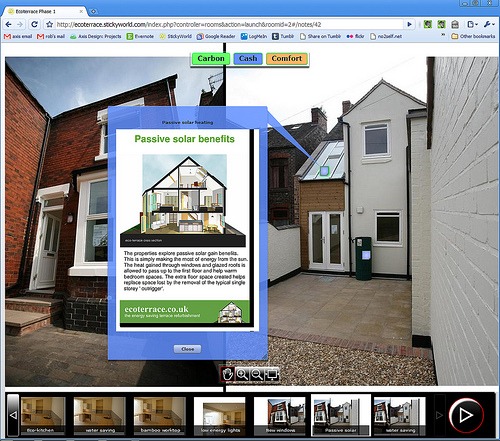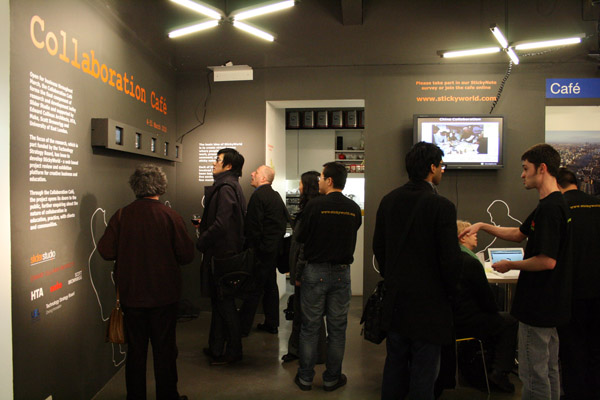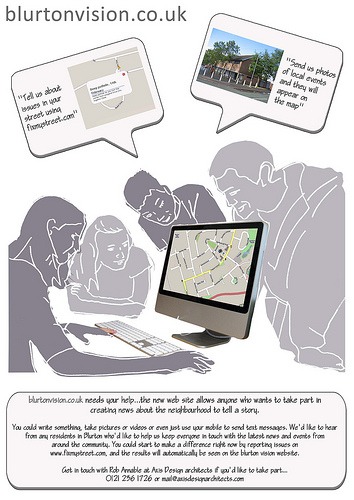Rob will be presenting at this year’s BIM in Birmingham event and sharing past research into digital tools, self-build and home user guides. The talk will describe how BIM, online tools, 3D printing, video and IoT (Internet of Things) products were combined in the award-winning home4self project to explore how the design and construction process should shape future user guides and maintenance information in our homes. This research was undertaken with funding provided by the Technology Strategy Board in collaboration with Slider Studio.
Building Information Models – BIM and BMHT
Construction is well underway on Meon Grove, one of our projects for Birmingham Municipal Housing Trust (BMHT). We’re working with Jessup Brothers Ltd who are building 12 houses and 18 flats to Code for Sustainable Homes Level 4 using a predominantly ‘fabric-first’ strategy. This is the first project we’ve developed as a full Building Information Model (BIM) at all stages since we took the decision to switch the whole office over to Graphisoft’s ArchiCAD last year and the benefits for all involved have been clear to see. From the simple improvements in coordination between storeys during planning and 
Team meetings often take place with the model projected on the wall running directly in ArchiCAD, allowing us to interrogate any part of the building and test ideas by making live adjustments. Using both BIMx and Tekla BIMsight we’ve also been able to issue the model to others in a format that allows them to view the information on their own machines without additional training of hardware requirements. We issue the files using our online project management tool – Basecamp, ensuring that file sizes and e-mail constraints don’t prevent access.

The construction sector has been debating the cost of BIM adoption exhaustively for several years and much discussion centres around the value of the return on investment, particularly for small practices like ours. Our experience in this first year of full adoption has proved to us on many occasions that moving to BIM tools was the right decision. Choosing to offer BIM output as a standard part of our service on all our projects in future is how we intend to continue improving our service and providing value to our clients. Next comes the challenge of working with other BIM ready clients and contractors to explore all the possibilities of a complete virtual building model, from concept to construction and on to hand over and facilities management… Who’s up for it?
BMHT Consultation Event Success

We have developed 3D models in BIM which allowed residents to take them on virtual journey through the proposals, giving them a clear idea of how the area will look when the development is complete. Sharing these drawings and models prompted comments and feedback which form a valuable part of the design process prior to the submission of a planning application. We also created a dedicated website which will help us keep local residents informed of the project’s progress.
3D Laser Scanning
A few weeks back, we recorded Severn Partnership carrying out a 3D laser scan of one of our projects. Take a look:
We think this technology could play an crucial role in our future retrofit projects to improve accuracy and increase the quality of our output from BIM.
week #5: BIM and the SME @ WMCCE
In week #5 of 2012 we’ve been talking about drawing in 2012 and how it should speak of the poetry and the data in our architecture…
Last week we took part in the WMCCE seminar on Building Information Modelling and presented a talk on how our decision to adopt BIM across the office has improved our work. We’re interested in how better use of our computer processors can help us raise our game and provide a better service, as well as helping us consider the quality of the way we draw.
Here’s a copy of the slides:
Sharing our BIM experience
Axis Design have adopted a full BIM strategy this year and all our future projects will be delivered using Graphisoft’s ArchiCAD. There are many aspects to how this will change the way we work and collaborate with others in 2012 and beyond.
As part of our ongoing to commitment to sharing best practice knowledge we have joined a new group of BIM experts organised by WMCCE and in January we will be helping to deliver the group’s first event. Rob Annable will be speaking about our experience with BIM so far and exploring its impact on smaller practices.
We hope you can join us. Here are the full details:
Breaking Down the Barriers to BIM Adoption
Date: 31 January 2012: 9:00am – 4.00pm
Venue: WMCCE, Faraday Wharf, Birmingham Science Park Aston, B7 4BB
Fee: £150 + VAT
Keynote speaker:
David Philp – Head of BIM Implementation at the Cabinet Office and Director of Tech Services, Balfour Beatty
Summary:
Would you like to learn how the transition to Building Information Modelling can make the Design, Construction and Management of your projects more efficient and cost effective?
Do you want to find out how the Government intends to drive the roll out of BIM throughout the Industry by 2016?
This is YOUR opportunity to listen to a keynote address from David Philp to hear the Government’s viewpoint and get ahead of the game. By 2016 all public sector construction projects will have to use BIM.
Bringing together leading practitioners this conference aims to showcase the benefits of using Building Information Modelling (BIM) and explain how its adoption will require changes in workflow, practices and procedures.
The event will also include case study presentations, workshops, Question and Answer session and opportunities to meet software providers.
Workshop session topics
1. Breaking down the barriers for SMEs – Diagnostic tool
2. Open BIM – Collaborative Working
3. Legal Considerations
4. Facilities Management
Who should attend?
• Engineers
• Architects
• Installers
• Manufacturers
• Design consultants
• Software solutions providers
• Project managers
• Facilities managers
• Academics
To book your place, or for more information, please contact Frankie Yorke at [email protected] or follow us @WMCCE on Twitter.
ecoterrace design guide
Over at ecoterrace.co.uk we’ve launched our latest online tool for sharing information about our approach to sustainability. Click on the link below to visit the new design guide and then you can choose to be taken on a tour by pressing the play button or simply choose your own adventure by clicking on slides and notes of your choice.
Ecoterrace Design Guide (powered by Stickyworld)
We’ll be adding more info in the coming weeks and in future using it to share our findings when the energy monitoring process is complete.
Thanks to our collaborators at Slider Studio for helping us create this innovative new tool.
Collaboration Café Symposium
If you’re interested in hearing more about how we use both online and offline tools to help us collaborate better with clients and the public, come along to The Building Centre on Tuesday 30th to hear Rob Annable talk at the Collaboration Cafe Symposium event organised by Slider Studio
Speakers Include:
Michael Kohn, Slider Studio (the developers of StickyWorld)
Rob Annable, Axis Design
Paul Wilkinson, Be2Camp
Discussion Panel Includes:
Robin Nicholson, Edward Cullinan Architects
Ben Derbyshire, HTA
James Goodfellow, Make Architects
Darren Comber, Scott Brownrigg
Renee Tobe, Head of Architecture at UEL
Peter Murray, Wordsearch and NLA
Ty Goddard, Centre for School Design
blurtonvision.co.uk
blurtonvision.co.uk needs your help… the new web site allows anyone who wants to take part in creating news about the neighbourhood to tell a story.
You could write something, take pictures or videos or even just use your mobile to send text messages. We’d like to hear from any residents in Blurton Farm, Newstead or Old Blurton who’d like to help us keep everyone in touch with the latest news and events from around the community.
Get in touch with Rob Annable at Axis Design architects if you’d like to take part…
YouCanPlan Lozells
After months of intensive collaboration with software developers Slider Studio, we can now announce the launch of our latest development in community consultation innovation. On behalf of Birmingham City Council and Urban Living we’ve created a 3D software platform for the Lozells neighbourhood that allows residents to see the latest proposals for the area by the city’s urban design team; then send feedback and chat with other residents and project team members.
The options can be viewed from above or from street level with the ability to switch between proposals from any point, helping the viewer make comparisons. It can be used both as an offline tool at venues without an internet connection and also online from home, outside of the usual time/location constraints for consultation events. The online option allows us to update the proposals as the project progresses and demonstrate the impact of the feedback we receive. Hopefully this project will provide a platform that Birmingham City Council can continue to deploy in future projects, commissioning 3D information to use in the software and for the creation of rapid protoyped models to use at public events.
Visit the project web site and download the software at: http://vision-lozells.org
*UPDATE: You can also see video footage of the software being used for the first time at a recent event by visiting the Lozells News web site. *
