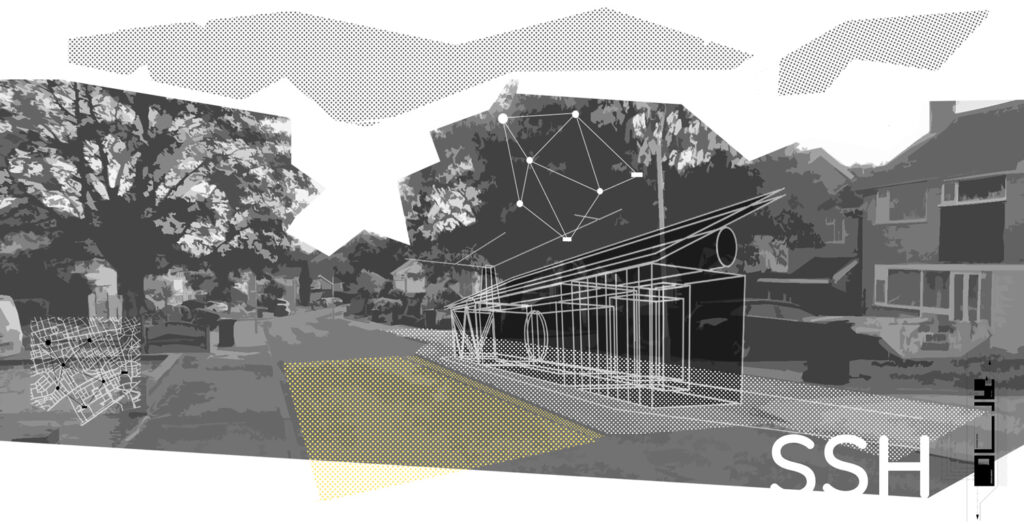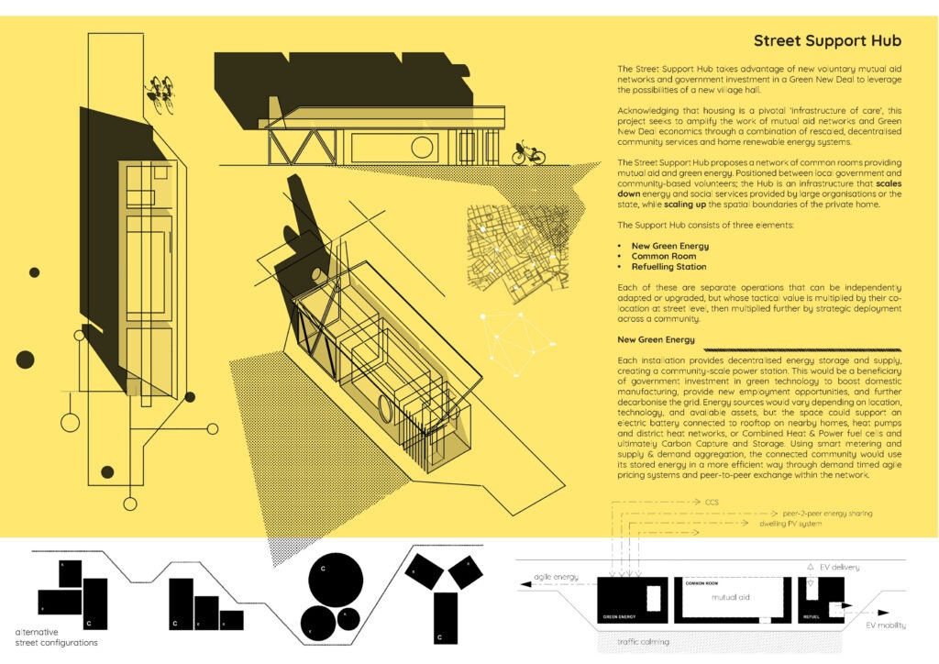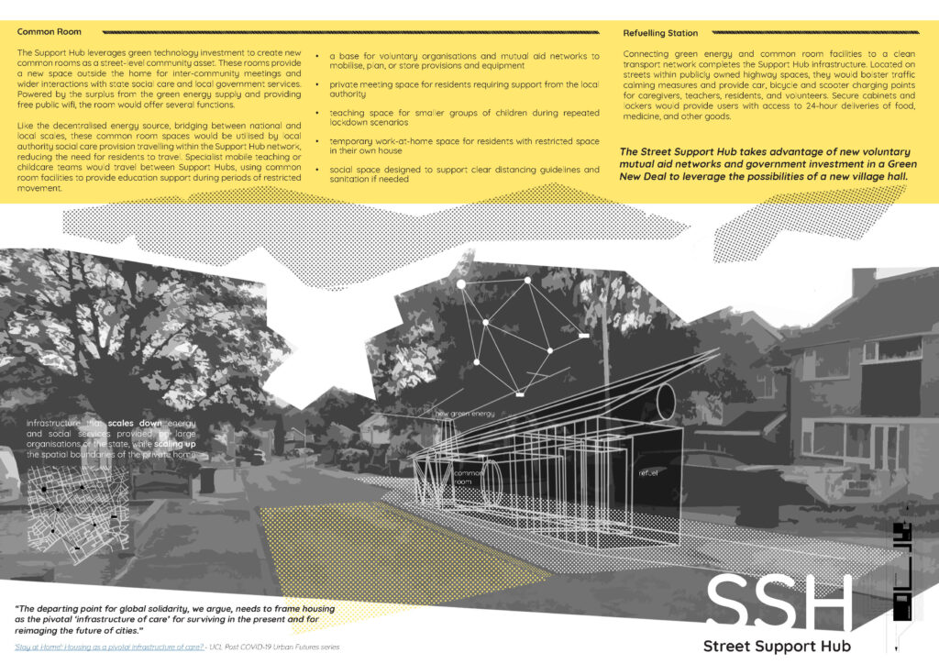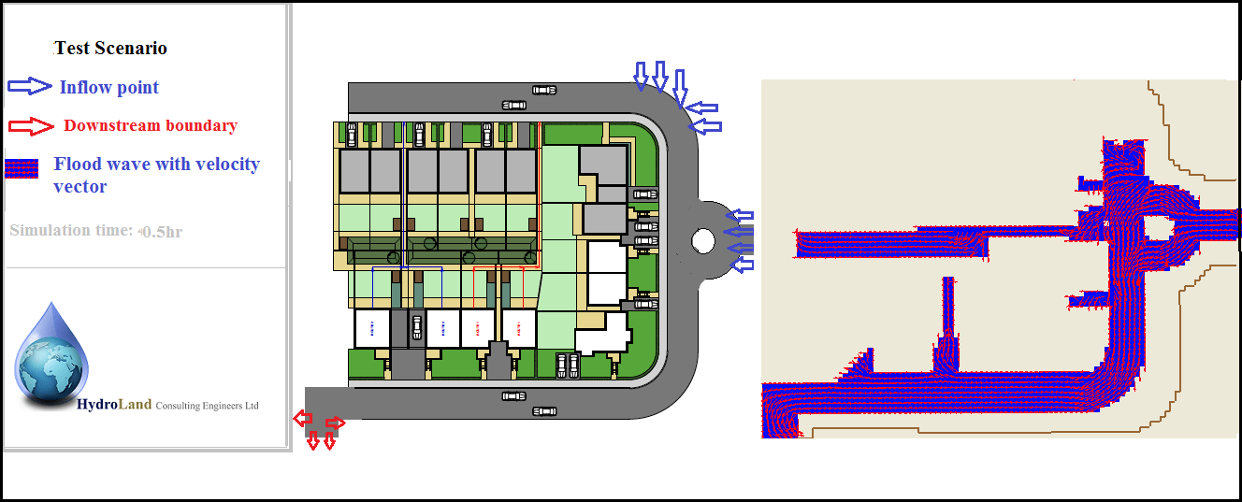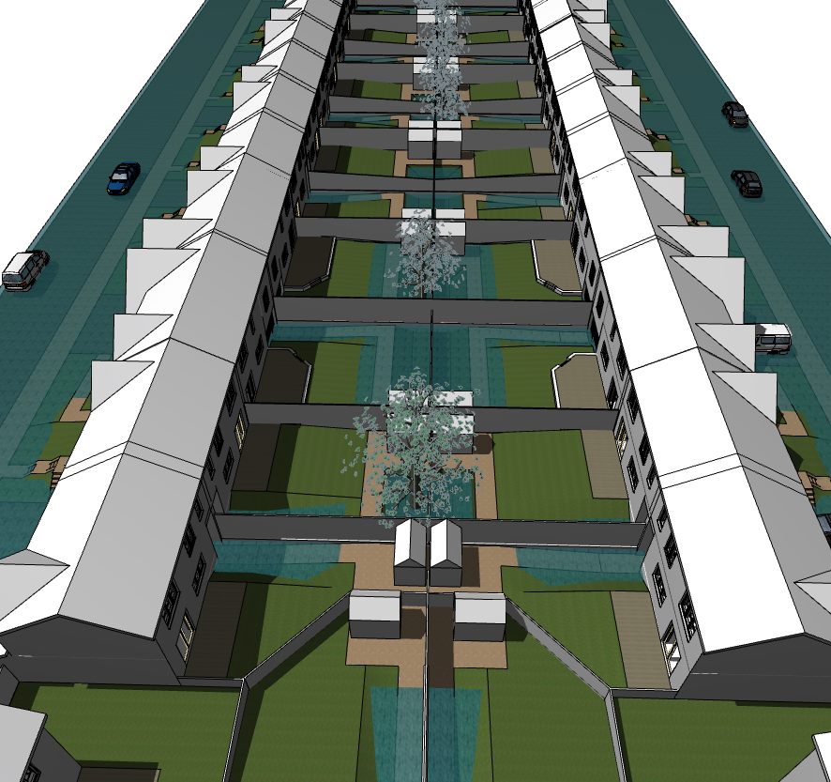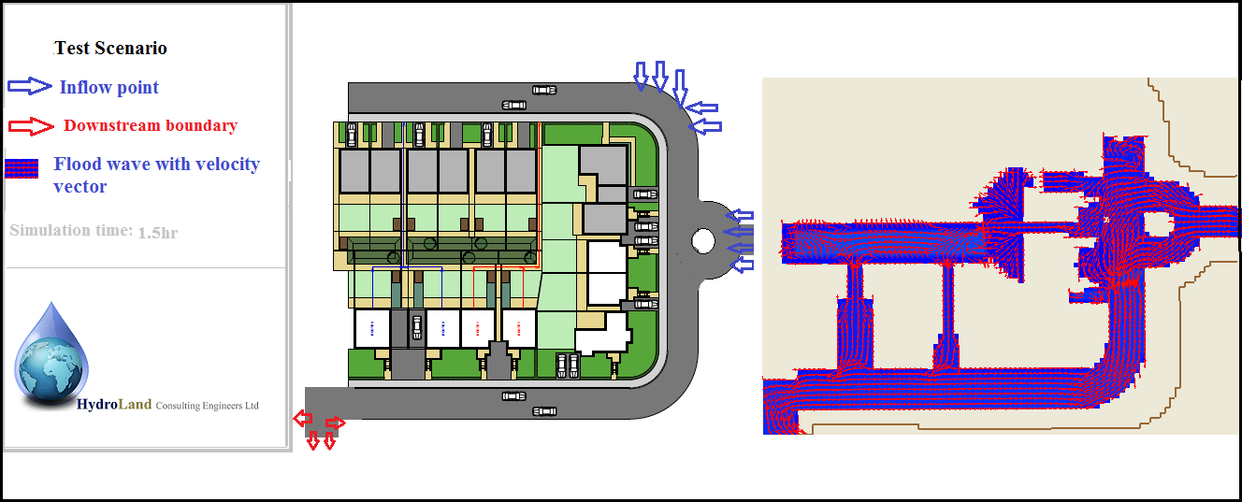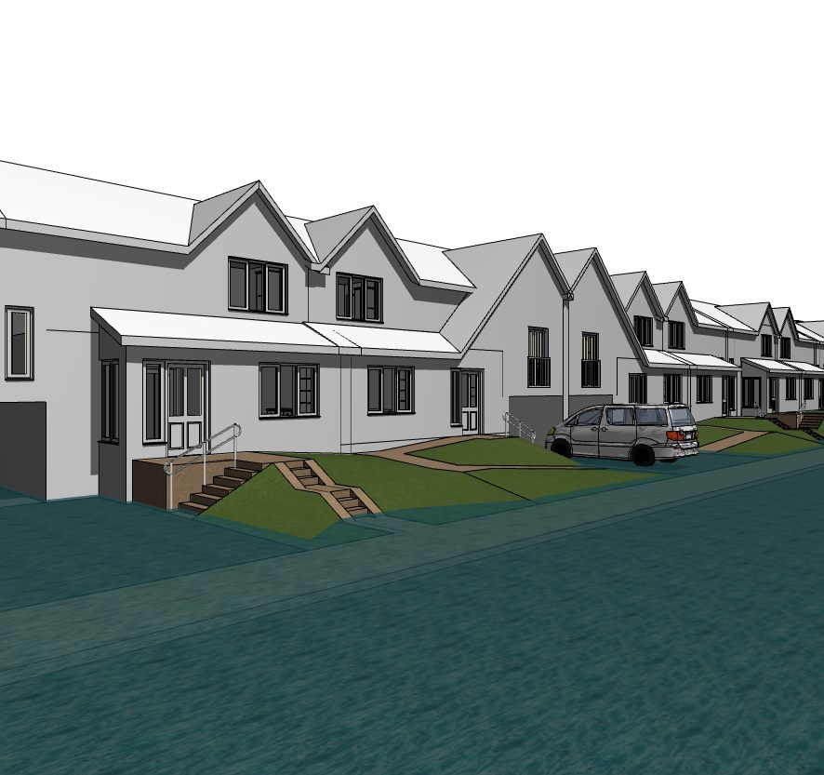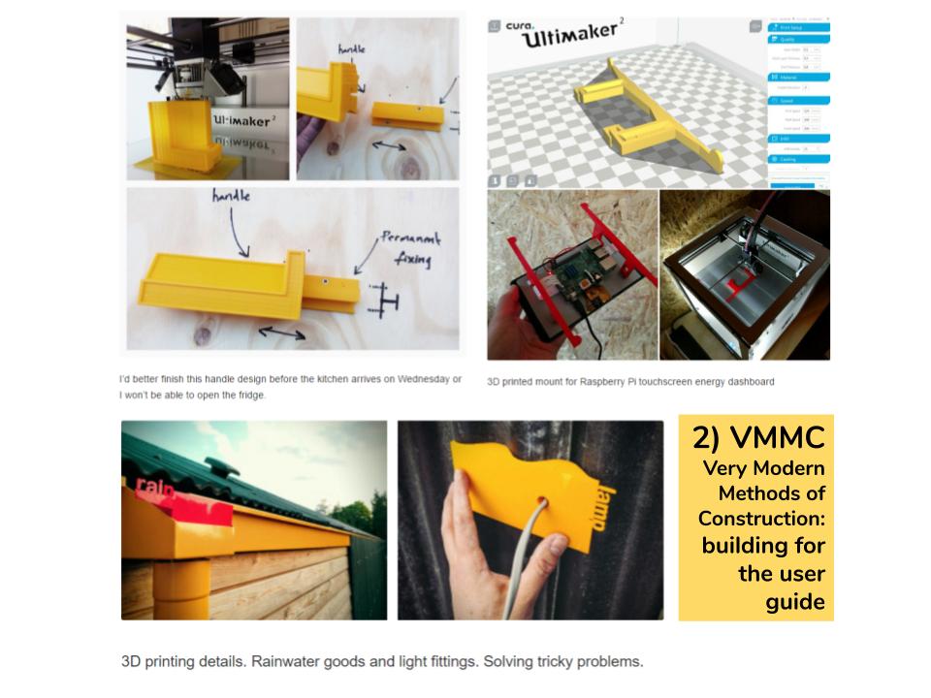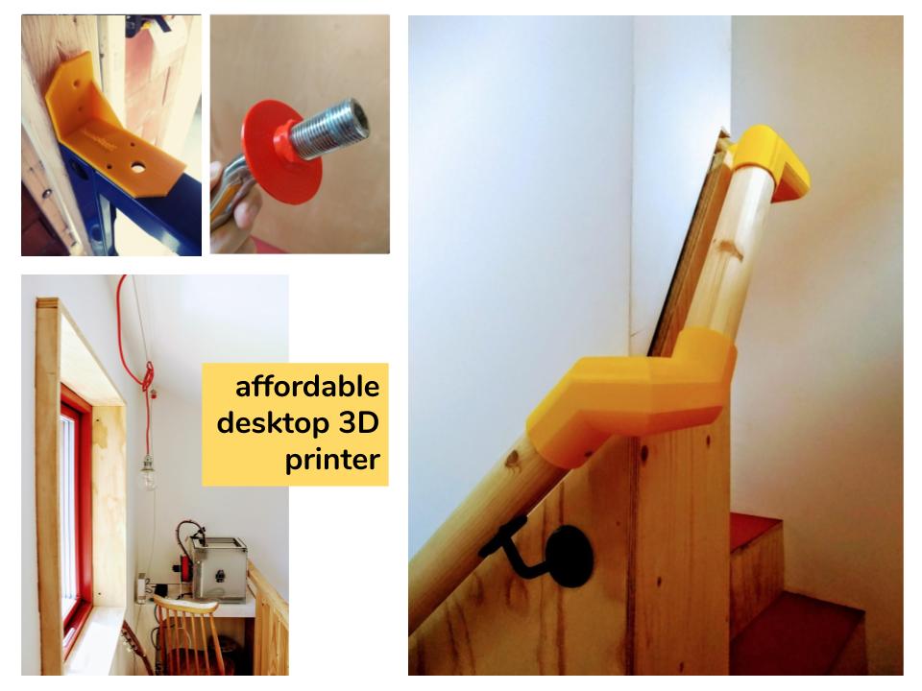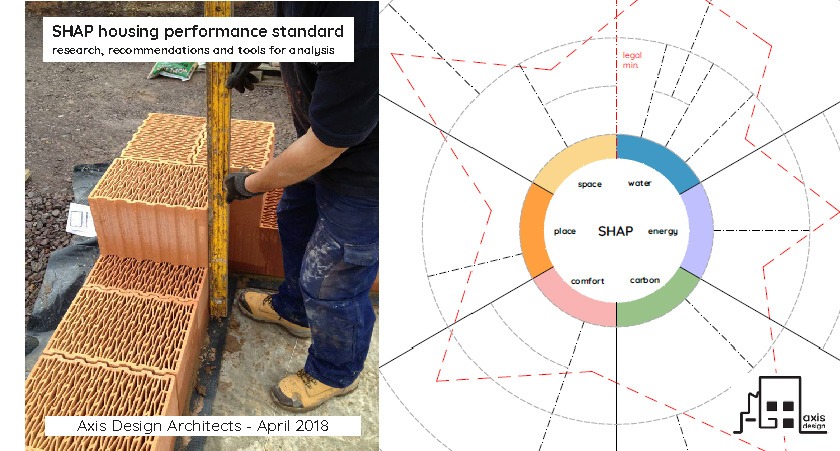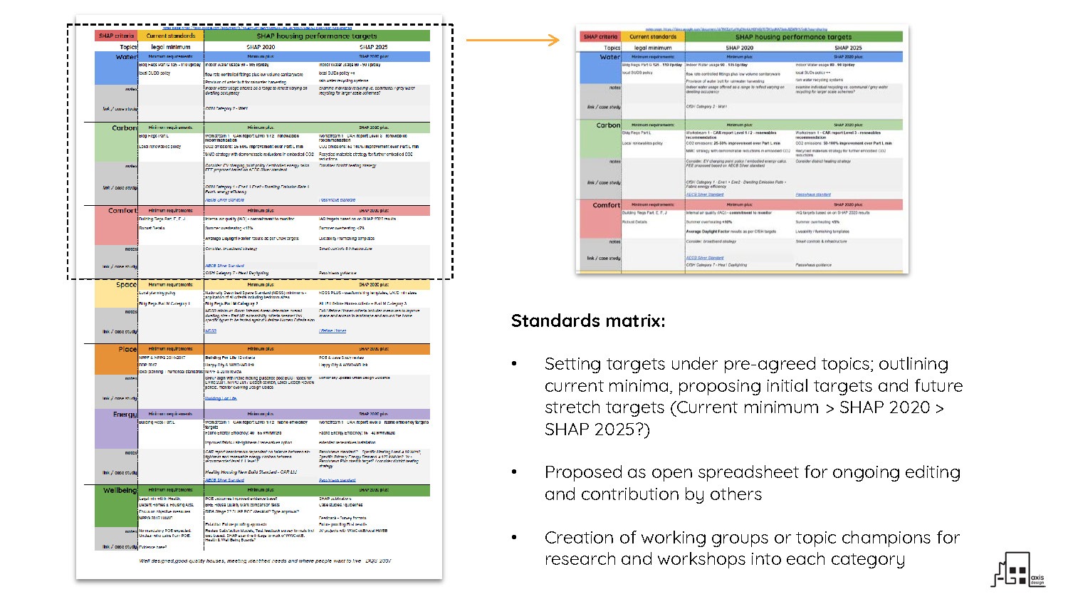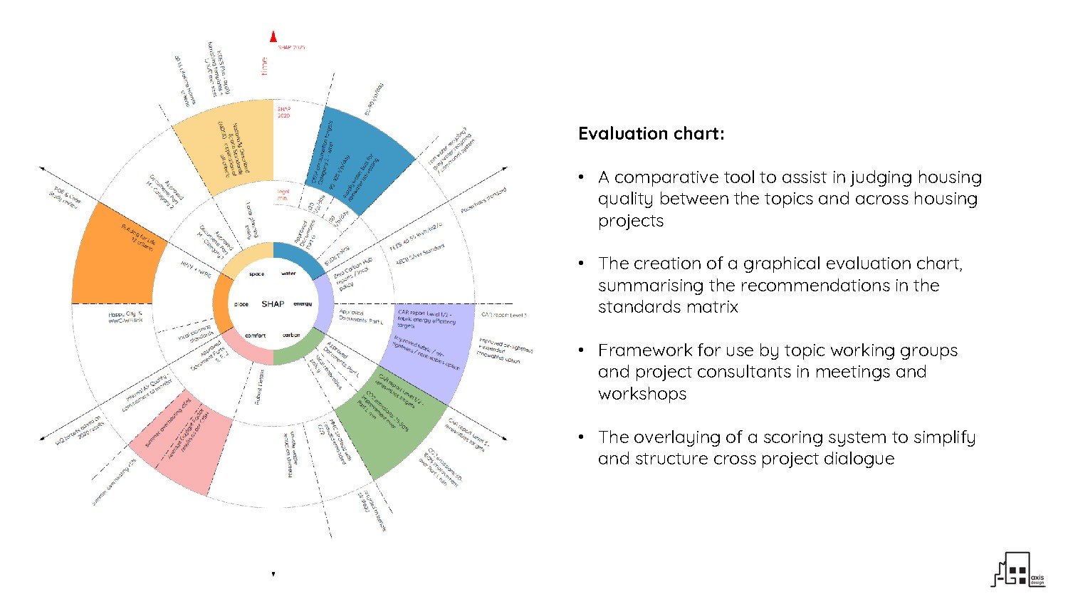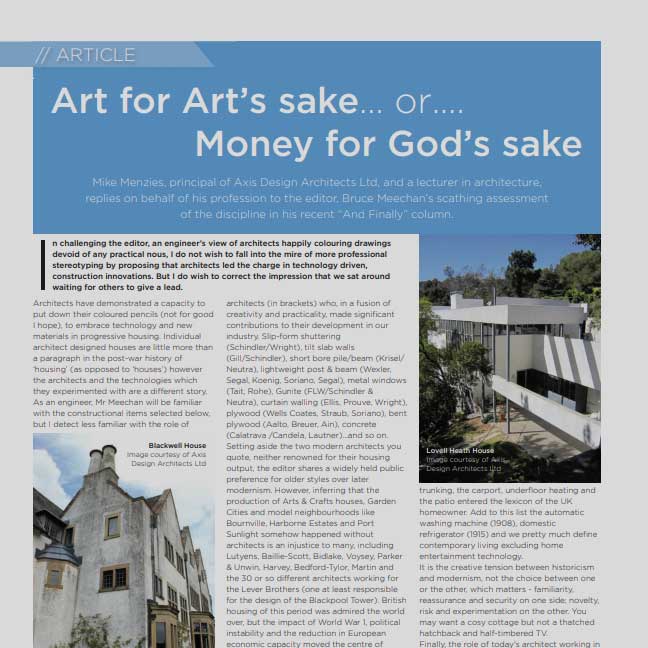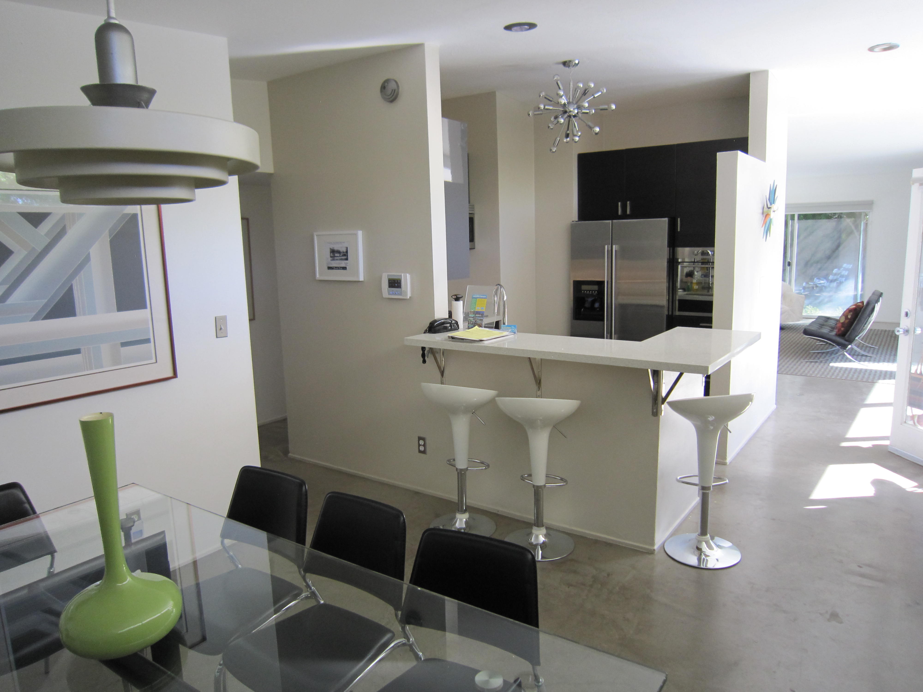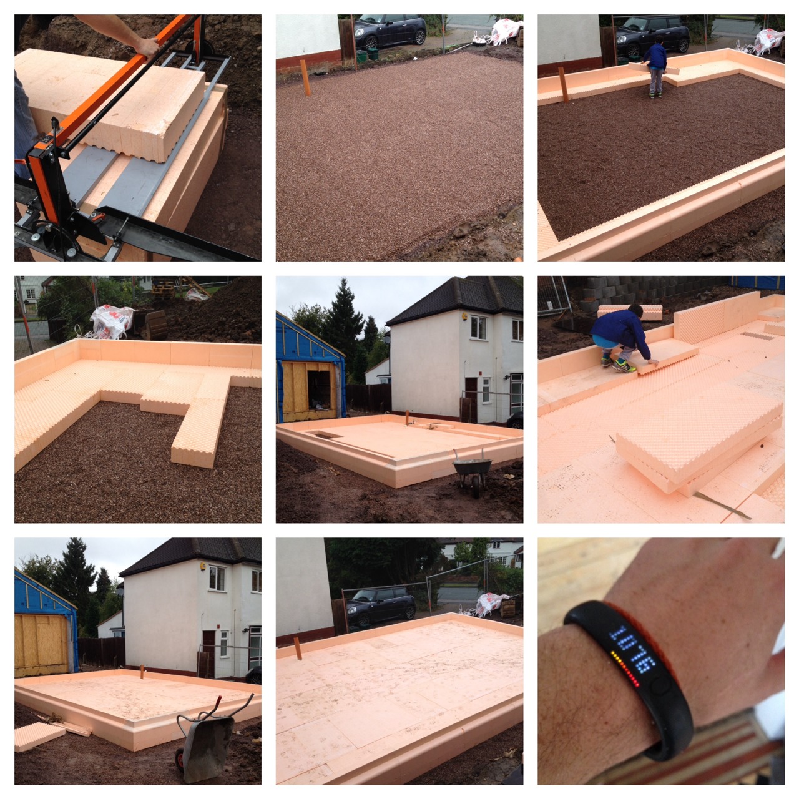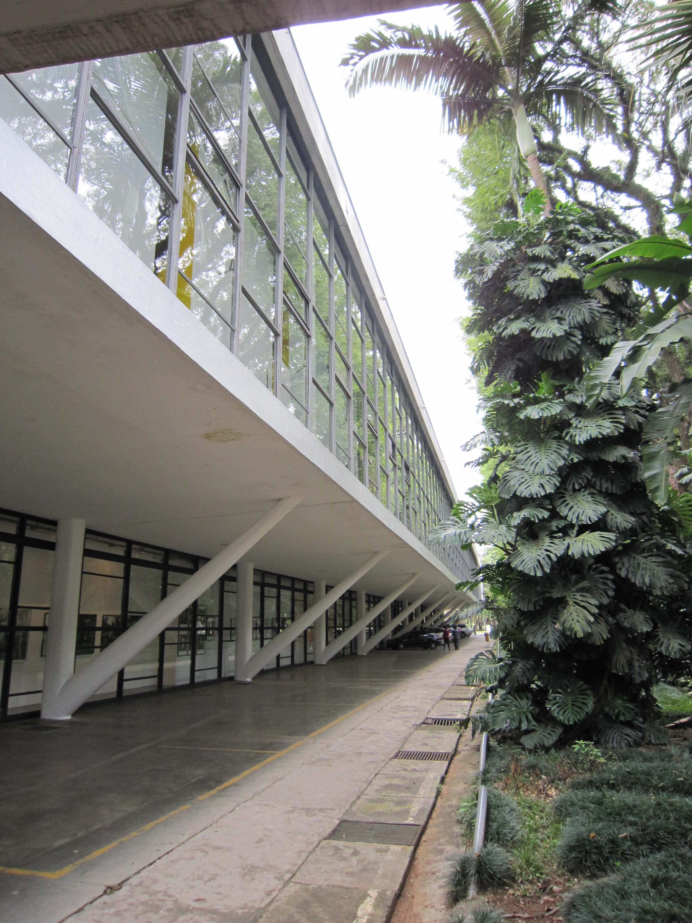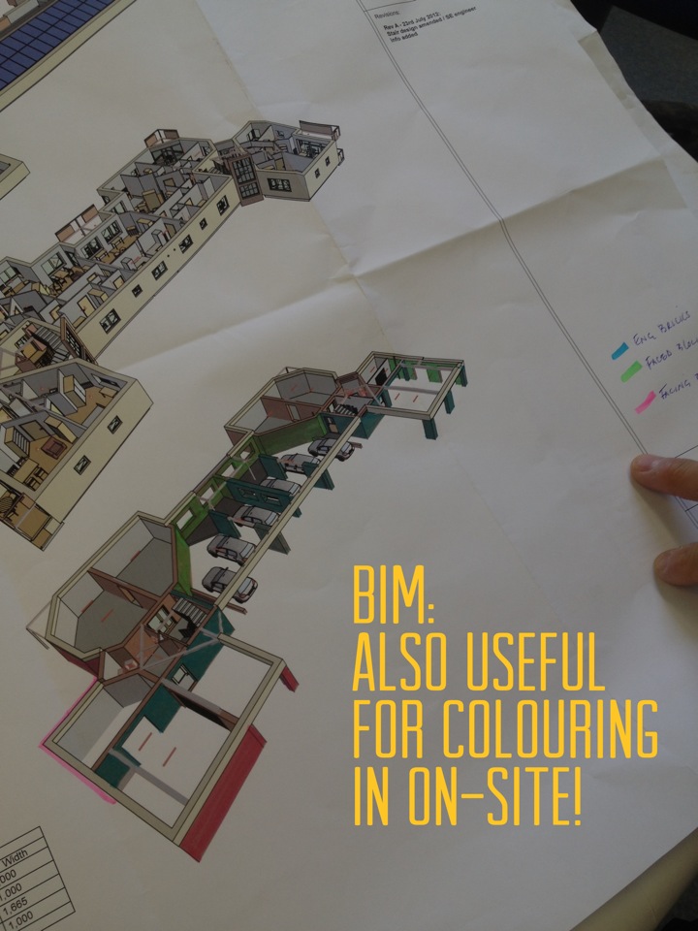Amid calls to ‘stay at home’, in June 2020 our lockdown conversations with anthropologist Justin Pickard fed into a joint entry to RIBA’s Rethink: 2025 competition. The brief asked participants to ‘consider life in 2025 and how the pandemic will have modified the way humans interact with space and one another, and how design can mitigate its worst effects.’
Our entry introduced the Street Support Hub, an infrastructure facility linking private homes (and households) with local government services, green energy, and community support. We see the Support Hub as a relatively simple addition to local neighbourhoods, providing facilities to downscale key activities and interactions, and relocate them closer to the home. This will allow people to further reduce their movement and, with it, routes for community transmission of the virus.
Inspired by the rapid spread of mutual aid networks, growing support for green technologies, and a re-evaluation of the house as a technology of preparedness or infrastructure of care, the Support Hub starts from the assumption that ‘community care is a better relationship to hold to than containment and boundary-protection.’
Care practices have always emerged in time of crisis, and thinking housing as infrastructures of care is materialising resistances, as adaptations, as desires and networks. It is an attention to bodies and spaces, is revisiting rhythms, collectives, redefining proximity, and coding new positive passions, but also re-inventing spaces and finding new trajectories.
A lot has changed in the past six months, so we’ve tweaked the text of our original proposal, and added some reflections and contextualisation, to better respond to recent shifts in policy, the economy, and society.
The Street Support Hub
The Street Support Hub proposes a network of common rooms providing green energy and social support. Managed by local councils, residents, and community volunteers, the Support Hub is a social infrastructure localising the provision of energy and public services, while stretching the boundaries of the private, single-family home.
The Support Hub combines a green energy source, community common room, and e-vehicle charging station. Each element is designed to support user adaptation and future upgrades, maximising opportunities for social learning. The Support Hub’s use value derives from the co-location of these assets at street level, and the strategic deployment of multiple Hubs across a community.
 Green energy source
Green energy source
Each Street Support Hub provides a green energy source and facilities for decentralised energy storage, enabling the installation to operate as a community-scale power station. Though the chosen energy source will depend on location and available assets, the Street Support Hub infrastructure is compatible with solar battery storage, heat pumps and district heat networks, and CHP fuel cells.
By using smart metering and aggregating supply and demand, the connected community can use stored energy more efficiently, with agile pricing systems allowing peer-to-peer exchange within the Support Hub network.
Leveraging growing government and private investment in renewable energy, the roll-out of Support Hubs would boost domestic manufacturing, create new jobs, and improve community resilience, while contributing to UK decarbonisation targets.
Common room
By creating common rooms, Street Support Hubs also provide a new ‘third place’ outside the home. The common room is a multifunctional space, equally suited for use as:
- a base for voluntary organisations and mutual aid networks to mobilise, plan, or store equipment and provisions
- a private meeting room for residents seeking support from the local authority and service providers
- teaching space for groups of children and young people during lockdown
- temporary workspace for those with limited room in their homes
- social space designed to support distancing, with adequate ventilation, and facilities for outdoor gatherings
In places where the Support Hub model is widely adopted, frontline workers will be able to travel to multiple Hubs within the network, bringing public services closer to users’ homes.
Charging station
The Street Support Hub infrastructure is completed by connecting green energy and common room facilities to a zero-carbon transport network. Installed on publicly owned highway sites, individual Hubs bolster traffic calming measures, and provide car, bicycle, and scooter charging points for frontline workers, residents, and volunteers.
With disrupted logistics and increased supply chain volatility, secure cabinets and lockers offer access to 24-hour deliveries of food, medicine, and other goods.
Reflections
Axis Design Architects’ Rob Annable’s Street Support Hub is ‘a turbo-charged village hall’ that provides a parking-space sized street ‘common room’ for decentralised community services. Community-based volunteers and key workers can carry out their work in it but also pause for breaks or use it as a place to clean down. It’s a mini energy centre too, as well as a place for scaling up the boundaries of private homes by making them teaching spaces for smaller groups of children, temporary work from home areas and social space. The judges liked the premise but felt there wasn’t quite enough design to make the shortlist.
The competition judges’ response noted the relative lack of design in our proposal, reflecting the difficulty finding the right fidelity to show the Support Hub’s infrastructural qualities, and the open potential for site-specific adaptations. If we were to develop this proposal further, we could find better ways to show this flexibility, for example, by adding detail and depicting a range of interactions and use cases.
The judges’ analogy with the village hall typology was perceptive and useful. A British institution, the village hall has been ‘the ultimate multifunctional democratic space’, owned and operated by the community. Developing the Street Support Hub, a conscious effort to channel the village hall’s humility and civic values could help us avoid knee-jerk solutionism and accusations of ‘coronagrifting’.
In addition to the village hall, the Support Hub also shares features with the 19th-century Cabmen’s Shelter. Another ‘third place’ operating at street level, this was designed to be no larger than a horse and cart, providing cabdrivers with a stove, kitchen, and shelter from the rain.
Food and cooking facilities were something missing from our initial vision of the Street Support Hub. Though it would be difficult to reconcile shared meals and the continued need for social distancing, community fridges and the storied histories of the canteen suggest ways to help relieve the (gendered) burdens of household labour, while aligning this new community space with an ethic of care.
In the months since our submission, the UK government fast-tracked funding to support cycling and walking, with many city councils in England trialling low-traffic neighbourhoods (LTNs). Implemented quickly, and with limited consultation, these measures’ reworking of the existing infrastructural settlement proved controversial, catalysing opposition from motorists, local businesses, and other aggrieved parties.
The rapid adoption of LTNs shows the hidden malleability of today’s streetscape, with social resistance a bigger brake on change than hard landscaping or the built environment. To avoid similar opposition, it is important that people don’t feel that Support Hubs have been imposed from above; arriving fully formed, with limited consultation. In this, lessons from work on placemaking, user innovation, and proximal design could help planners negotiate resistance, by, for example, offering local users influence over the structure’s layout and appearance.
In a period of limited or revalued mobility, a sufficiently sensitive implementation of Support Hubs would help people adapt to a re-localisation of social and economic life. Their visible encroachment on former highway space would serve as a reminder of the contingency of the built environment, while their flexibility of use could be used to build support for a broader rebalancing of public space away from the private car.
Final entry:
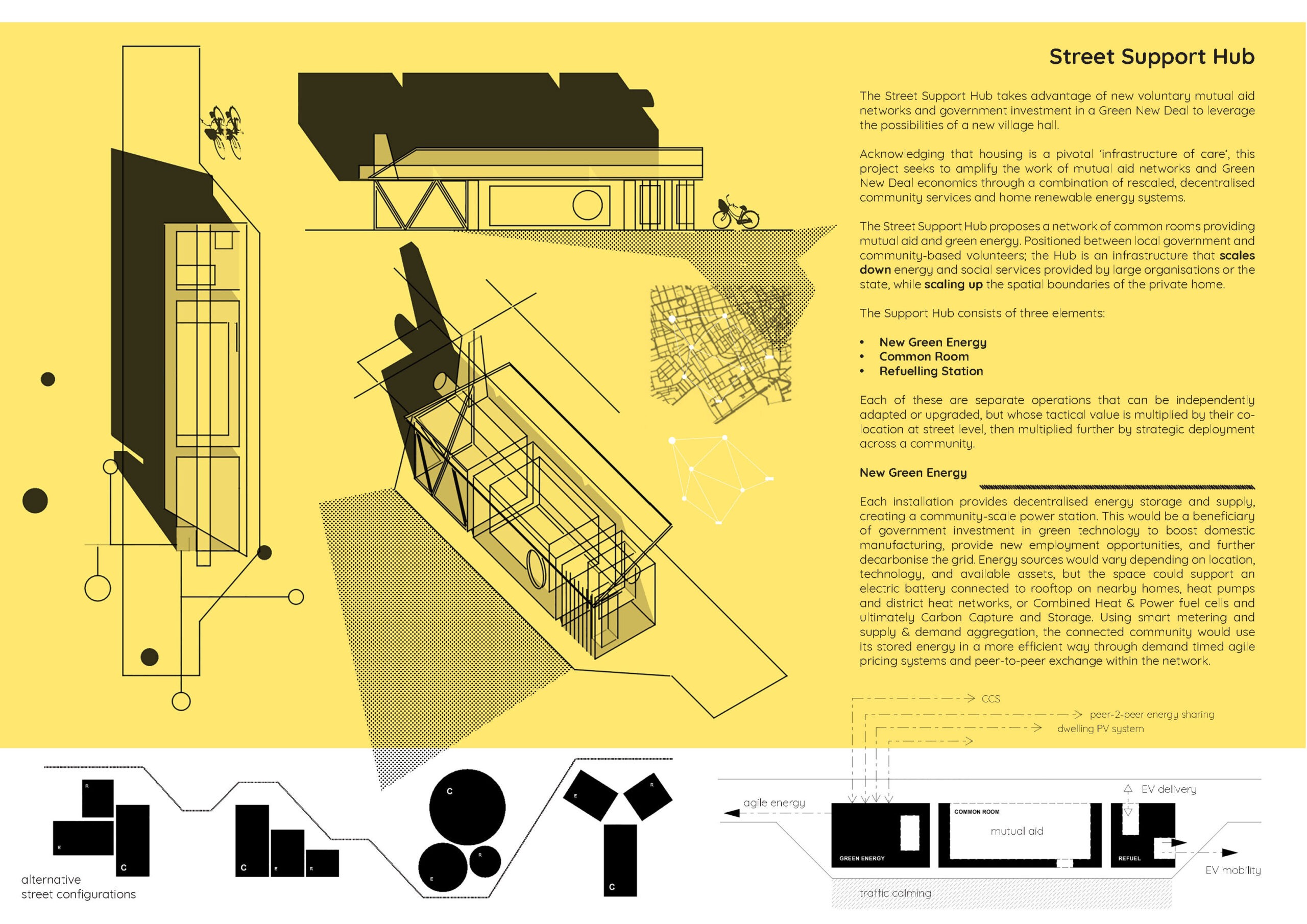
 Green energy source
Green energy source