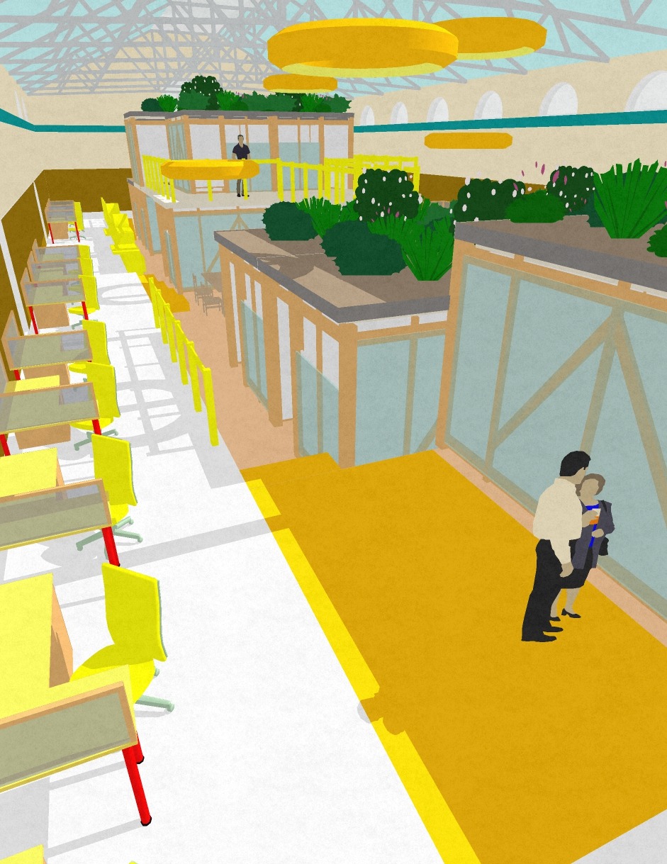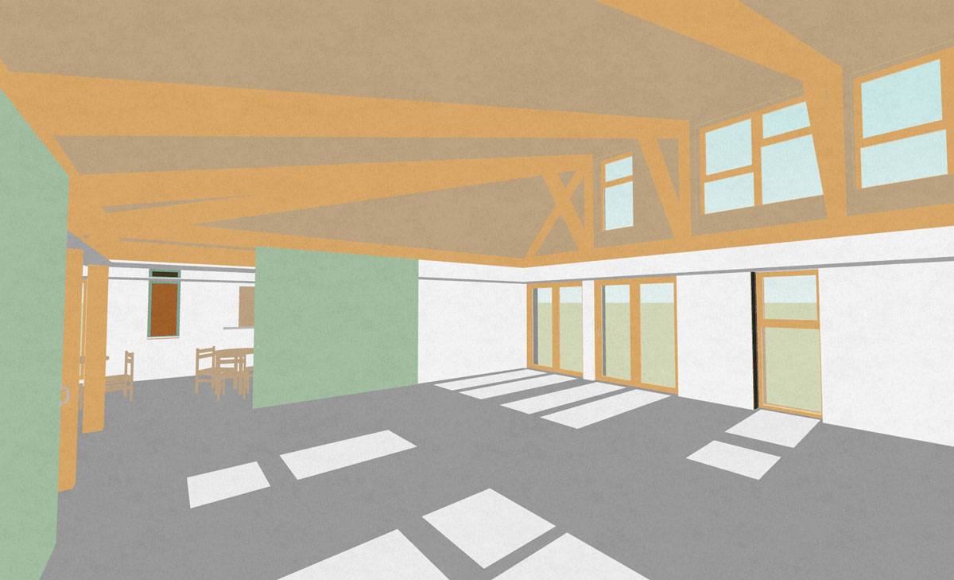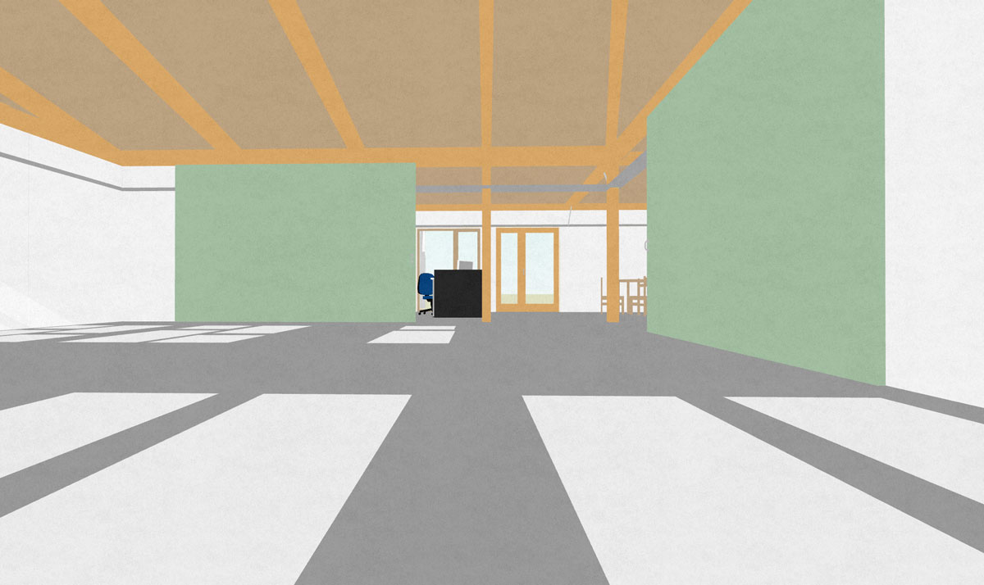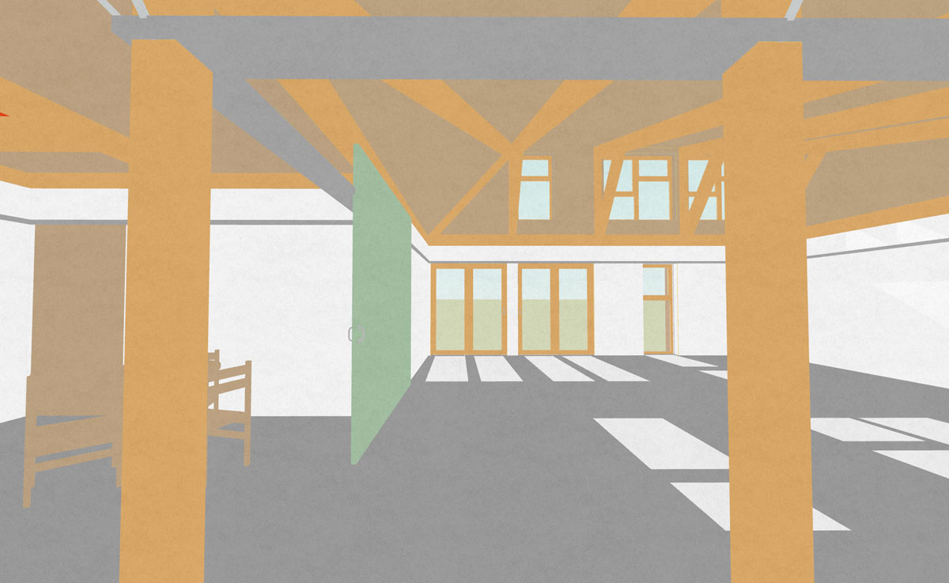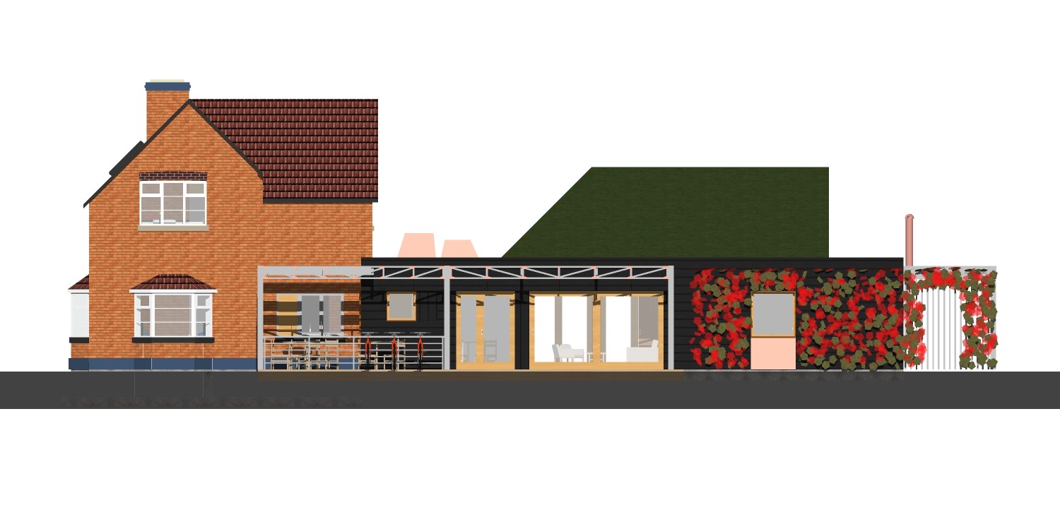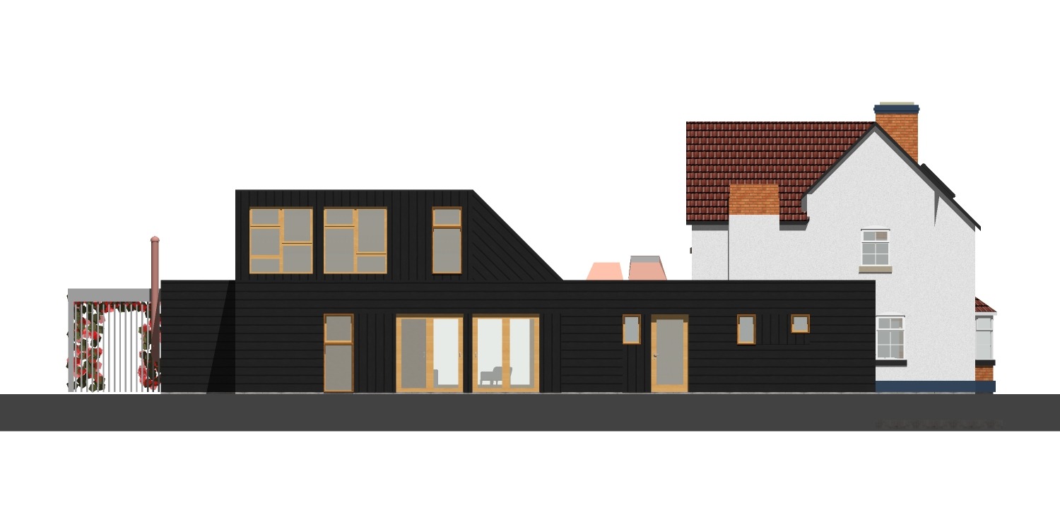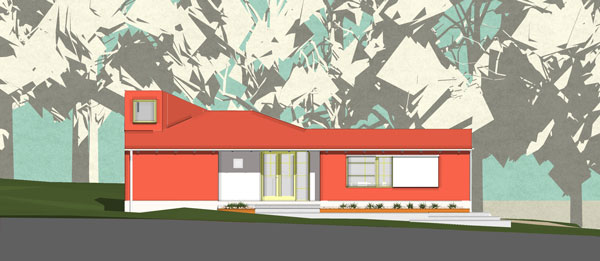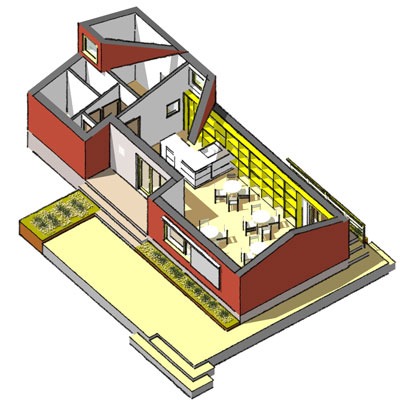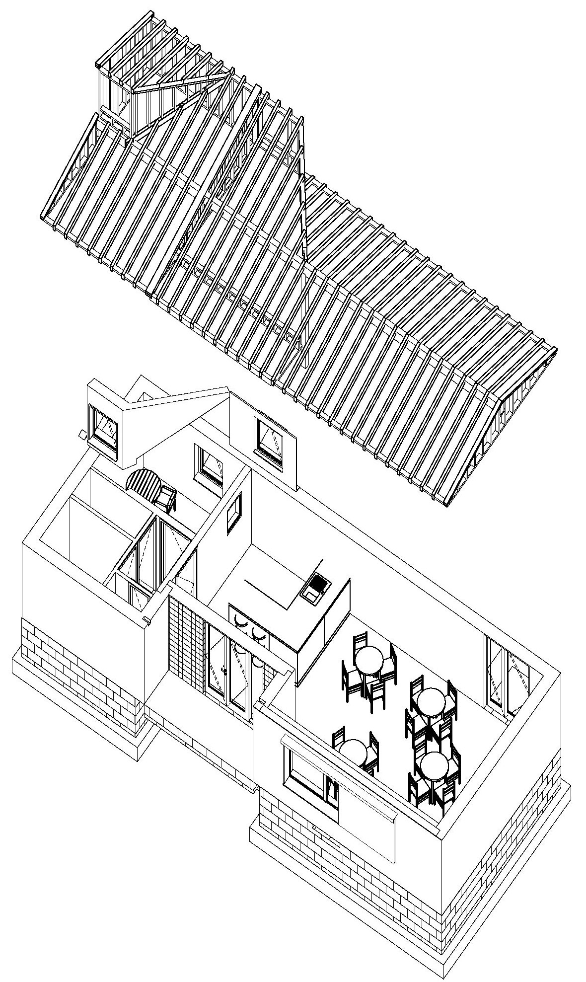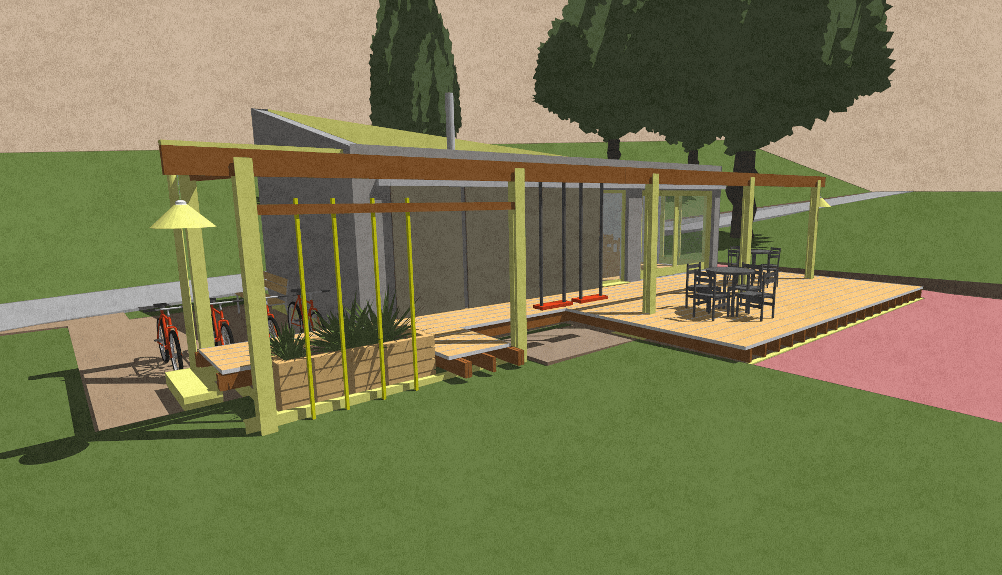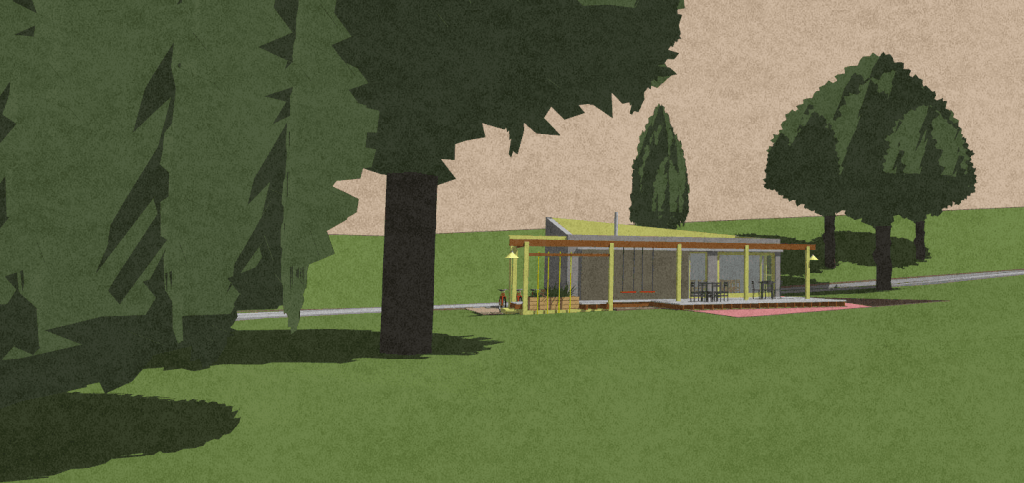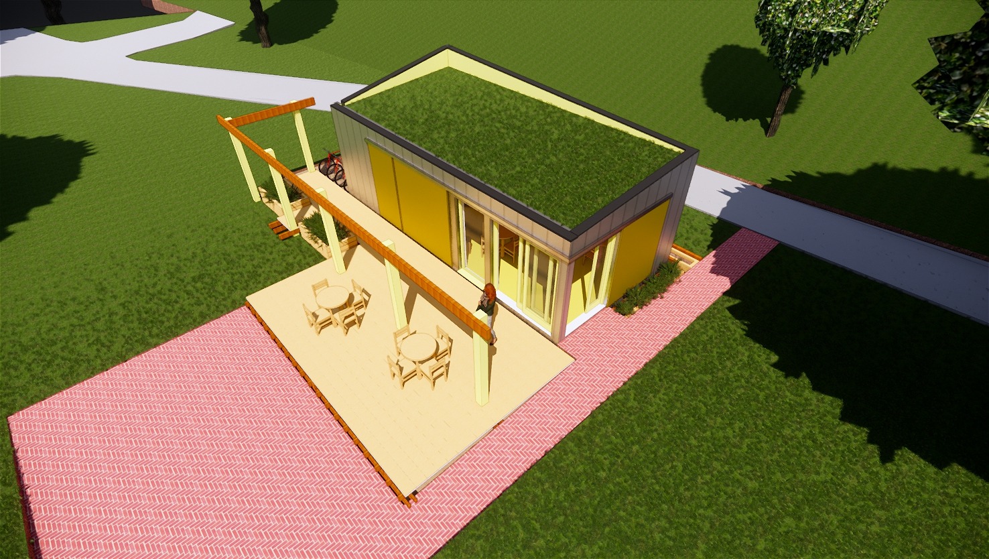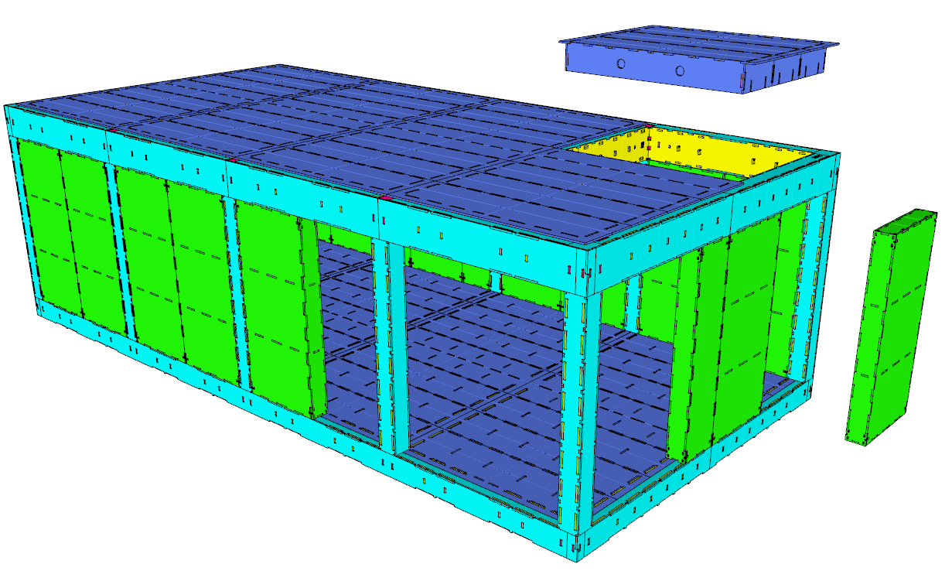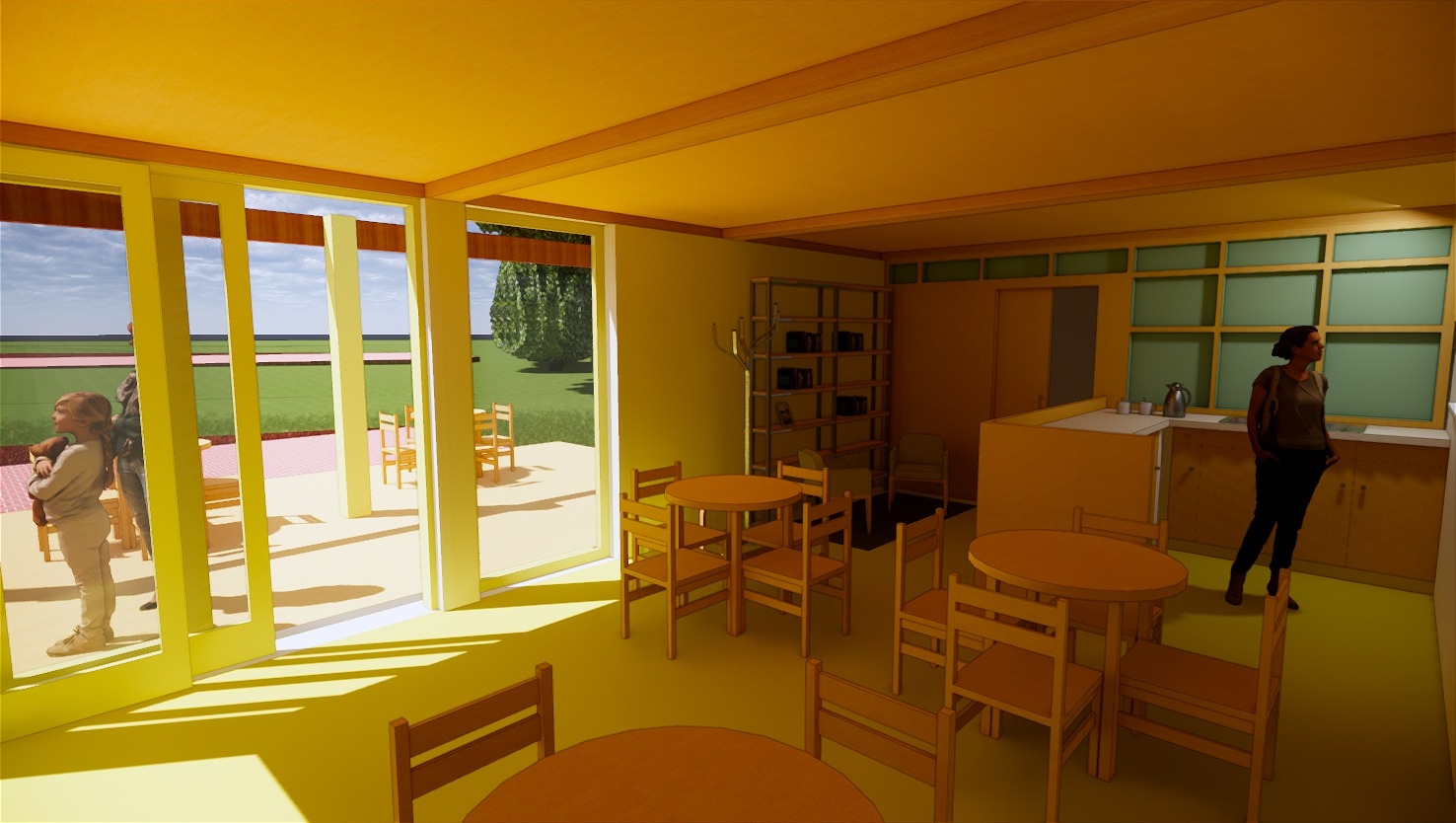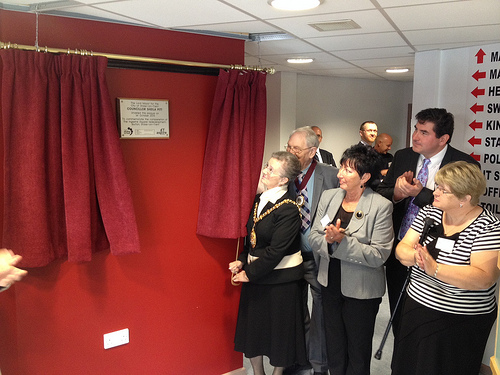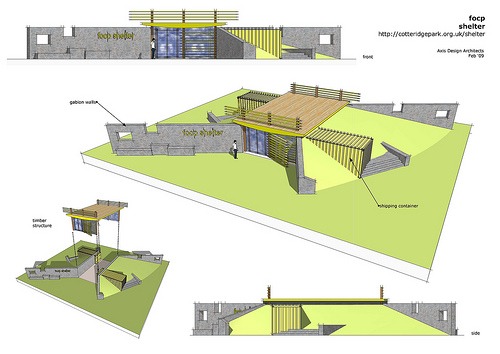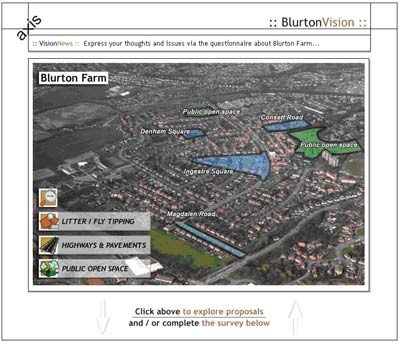We’ve been visited today by an A-level student who had the foresight to visit a number of offices to find out more about the profession before she committed herself to life as an architect. To complete her experience it seemed appropriate to ask her to blog about her experience…
When I tell people I want to be an Architect, they usually reply with one of two things. The first (usually from from my fellow A level students) is to remark on the length of the university course, the second is to decide that it’s a fantastic choice because I’m a girl. Basically, people point out the obstacles. In truth, neither of these things really phased me. Many of the architects I visit have (jokingly) tried to put me off, but it can’t really be that bad?
I want to be an architect because the skills seem really appealing. I see buildings as a public art that everybody sees, as well as a clever use of light, space and materials. I love art and maths, and architecture seems to find the perfect balance between the two. The offices I’ve visited (Axis Design is the third) have all shown me what they do and so far I can’t complain. They’ve shown me drawings, sketches, models and how to survive on multiple cups of tea. I’ve been to client meetings, site visits and finished projects. I’ve also been shown the importance of organization, the relationship with clients and the responsibilities as a designer. Importantly for me, I’ve really enjoyed the atmospheres. Architecture involves many skills, one in particular being able to communicate with people and because of this, everybody I have met has been friendly and helpful, and although some try not to show it, enthusiastic about my future plans for university.
The best part of my visits to architecture practices is that I’ve been shown things I already know how to do. I can’t pretend I wasn’t nervous visiting a group of new people for the first time over and over again, but I was quickly reassured by the fact I can already draw, already alphabetize and MAKE tea. I haven’t found anything boring and at certain points in the day, hours have flown by. I just need to get myself a university degree and a stronger need for caffeine and hopefully one day I’ll fit in an architect firm just right. In truth, all careers have obstacles, and for the time being I’m still going to pursue this one.
