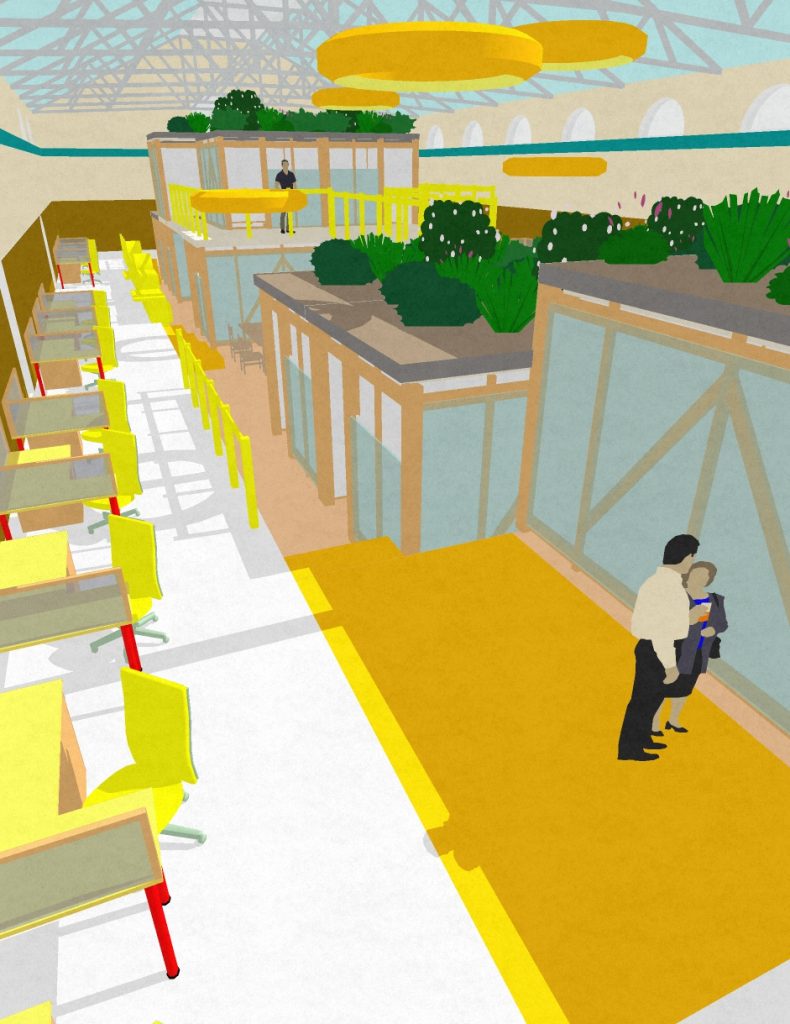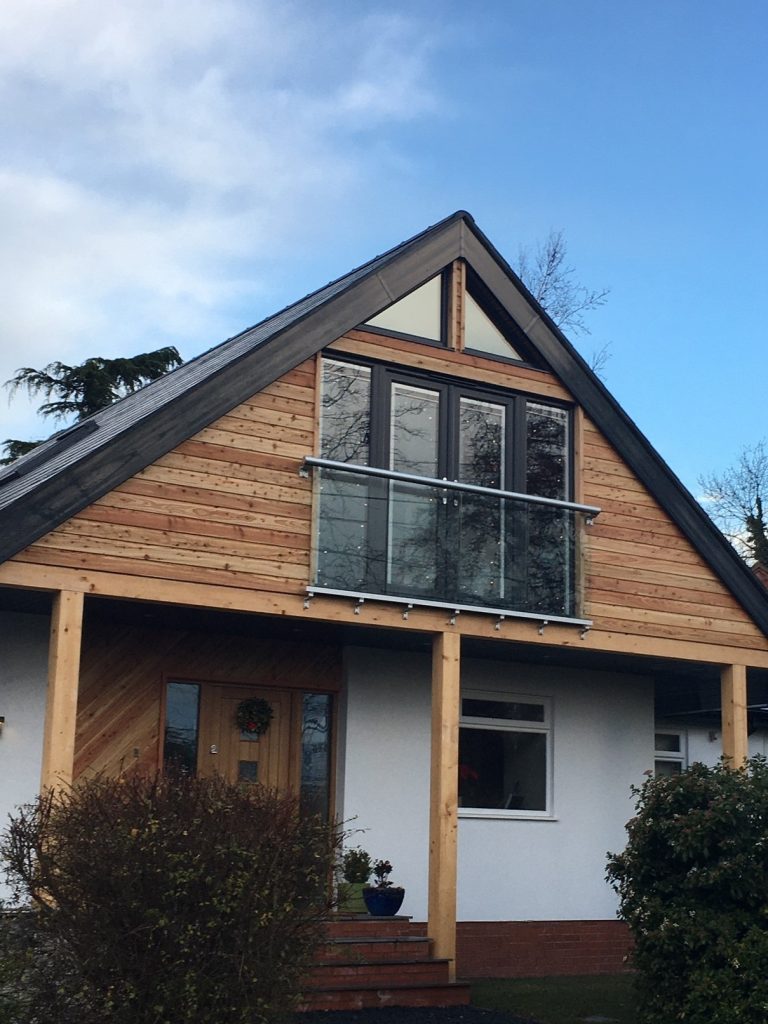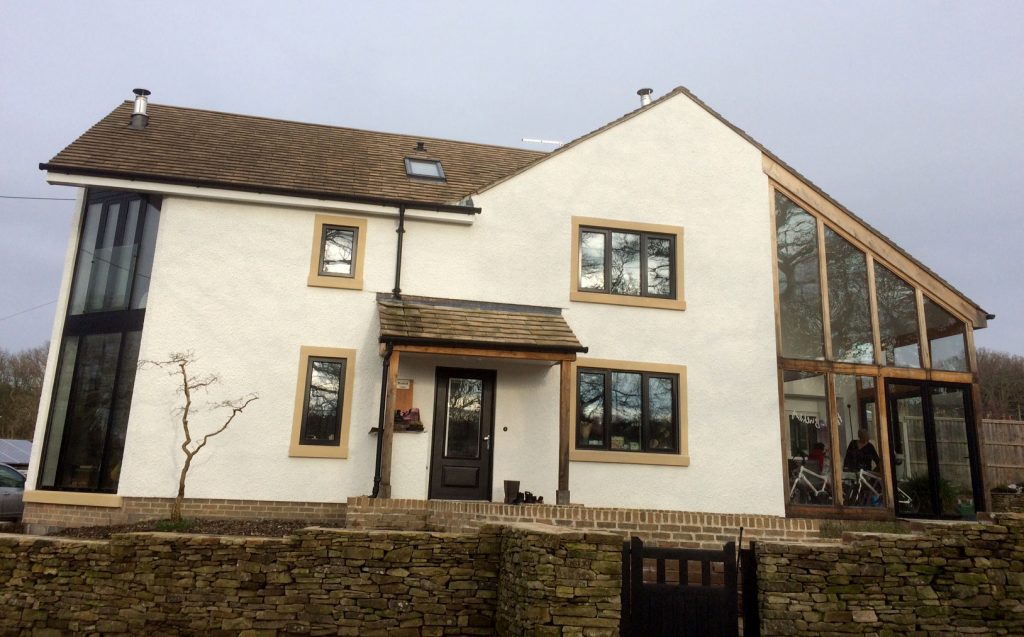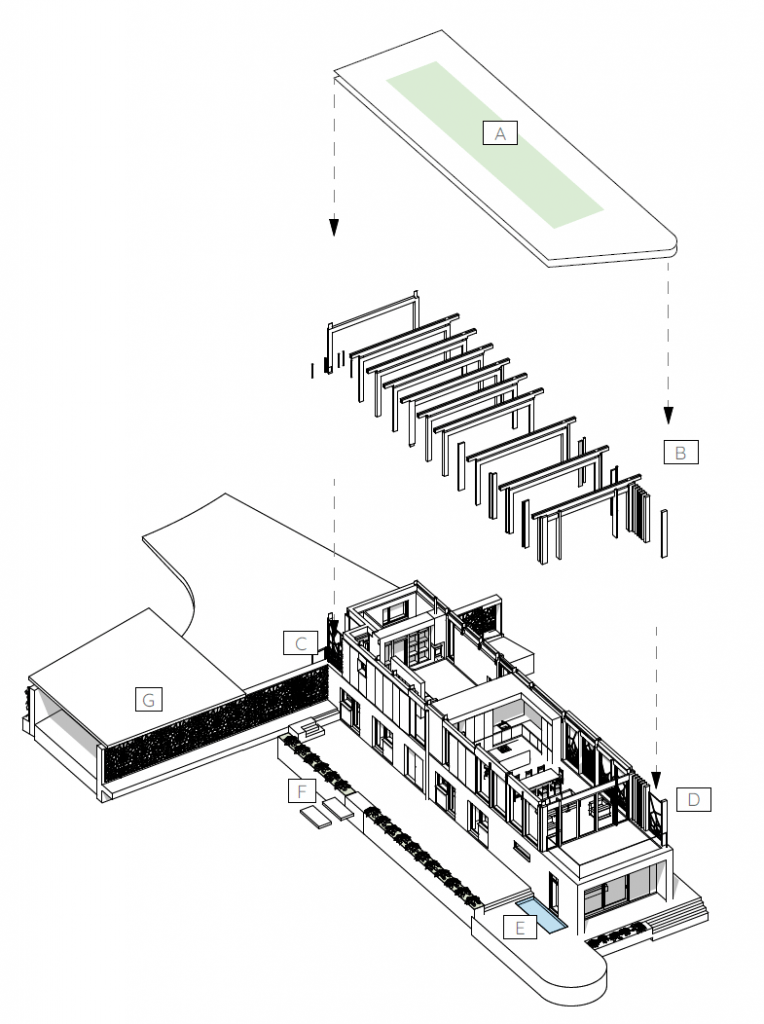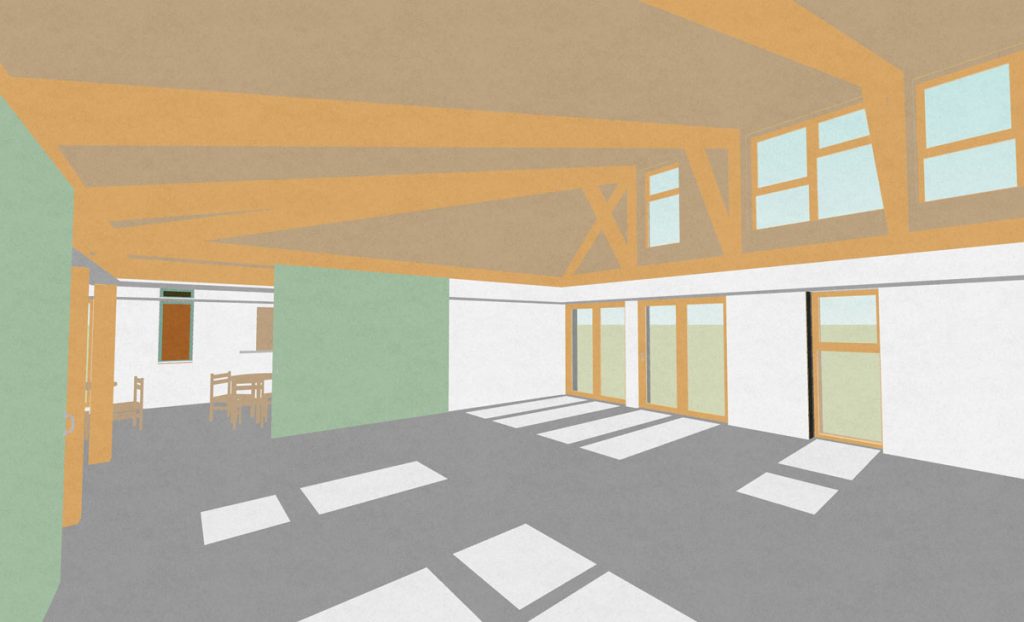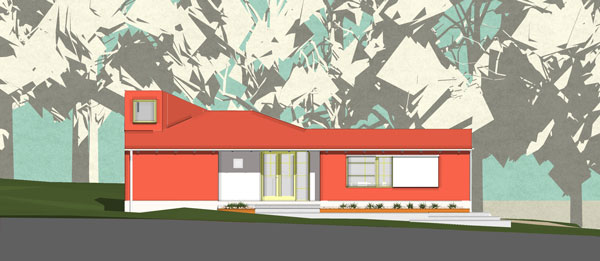Bromford estate: flood resilient housing
Rob 03/08/2021
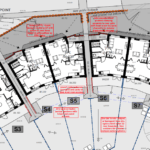 We are all aware of Flood resistant houses, usually one-off designs on high-value sites, which use expensive, high maintenance, elevated or flotation construction & technology. However providing protection from flooding for mass social housing present more formidable planning, economic and construction challenges.
In 2014 as part of the City Council's Birmingham Municipal Housing Trust programme, we were asked to examine the feasibility of developing generic solutions for infill housing on clearance sites within floodplain 3A zoning.
We are all aware of Flood resistant houses, usually one-off designs on high-value sites, which use expensive, high maintenance, elevated or flotation construction & technology. However providing protection from flooding for mass social housing present more formidable planning, economic and construction challenges.
In 2014 as part of the City Council's Birmingham Municipal Housing Trust programme, we were asked to examine the feasibility of developing generic solutions for infill housing on clearance sites within floodplain 3A zoning.
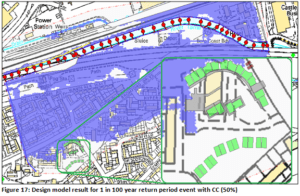 The solutions had to work at higher densities in lower value areas, employ little or no expensive technology with no high maintenance costs and still function within the design and spatial parameters of affordable social housing.
In association with Hydroland Ltd, the hydrological consultant on the team, generic proposals for 2.5 storey, two to four-bedroom family homes were modelled to demonstrate an ability to resist flood damage up to a depth of 1 metre using split level sections, ground modelling and attenuation channels.
The house types set within a demonstration layout meeting the requirements of the NPPF exception test including volume compensation, dry access/egress and third party risk were presented to representatives of Birmingham City Council and the Environment Agency during 2017.
The solutions had to work at higher densities in lower value areas, employ little or no expensive technology with no high maintenance costs and still function within the design and spatial parameters of affordable social housing.
In association with Hydroland Ltd, the hydrological consultant on the team, generic proposals for 2.5 storey, two to four-bedroom family homes were modelled to demonstrate an ability to resist flood damage up to a depth of 1 metre using split level sections, ground modelling and attenuation channels.
The house types set within a demonstration layout meeting the requirements of the NPPF exception test including volume compensation, dry access/egress and third party risk were presented to representatives of Birmingham City Council and the Environment Agency during 2017.
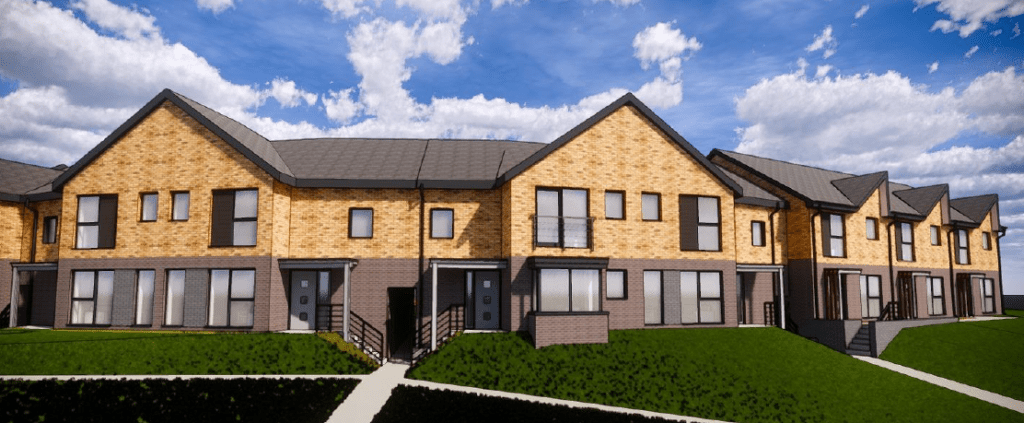 Our client in close collaboration with the EA has now selected two demonstration sites which following detailed design have secured Planning Approval and will begin construction in 2020. We will update our site with feedback as the build progresses over the coming months.
Our client in close collaboration with the EA has now selected two demonstration sites which following detailed design have secured Planning Approval and will begin construction in 2020. We will update our site with feedback as the build progresses over the coming months.
Coworking concepts
Rob 01/07/2020[vc_row][vc_column][vc_column_text]We are currently supporting Witton Lakes Community Association with concept proposals for the refurbishment and re-use of a public baths building, exploring ideas around co-working and community services through project team and stakeholder discussions, precedent study visits, drawings and visualisations. Collaboration with a cost consultant and considering possible phasing and fundraising is also a critical part of our role for the client and our work will form the backbone of future funding applications to revitalise the street and building.[/vc_column_text][vc_single_image image="6984" img_size="full"][/vc_column][/vc_row]
Cedar Cobb – home extension
Rob 01/07/2020[vc_row][vc_column width="1/2"][vc_column_text]Paul and Tracey wanted to provide extra bedrooms by extending their dated bungalow. They wanted a more contemporary feel with an improved front entrance and much better views of their garden, its Lebanese Cedar tree and the surrounding countryside. They got all of that plus a balcony, full en-suite, ramped covered entrance, built-in storage and a window seat for the cat. The client reaction says it all; 'The house is a triumph! Your vision translated into a building.' [/vc_column_text][/vc_column][vc_column width="1/2"][vc_single_image image="6961" img_size="full"][vc_single_image image="6960" img_size="full"][/vc_column][/vc_row]
Bluebell Cottage – Lyndney
Rob 01/07/2020[vc_row][vc_column width="1/2"][vc_column_text]After much searching David & Colin found the ideal corner site in the Forest of Dean, the only obstacle to their dreams of an eco-friendly, contemporary house was the sixties house already occupying the site. With extensions front and rear, and a roof over, it vanished within the apparently new 4 bed house which now occupies the site. The house features an array of low energy tech, a passive solar orangerie and a dog grooming room for Belle after those muddy walks in the woods.[/vc_column_text][/vc_column][vc_column width="1/2"][vc_single_image image="6957" img_size="full"][/vc_column][/vc_row]
Ryall Meadow – family home
Rob 01/06/2020[vc_row][vc_column width="1/2"][vc_column_text]A family of five needed an exceptional piece of architecture on an exciting site. On their behalf, we recently secured a planning approval under paragraph 79 of the NPPF (previously para 55) citing exceptional architectural quality for an impressive riverside site in the Malvern Hills. Interpreting the family’s hopes for their future home, working with the Malvern Hills District Council and MADE design review panel feedback we developed several evolutions and tested each with extensive digital modelling and drawing. The final proposal was a synthesis of responding to the topography and river edge, distant views across the landscape and energy consumption and generation management. BIM software and parametric modelling were utilised to test energy performance and overheating risks, resulting in an integration of technology and decoration using bespoke screens to manage the desire for a predominantly glazed living space - mediating between privacy needs and solar gain control.[/vc_column_text][/vc_column][vc_column width="1/2"][vc_single_image image="6880" img_size="full"][vc_single_image image="6881" img_size="full"][vc_single_image image="6886" img_size="full"][vc_single_image image="6884" img_size="full"][vc_single_image image="6893" img_size="full"][vc_single_image image="6890" img_size="full"][vc_single_image image="6891" img_size="full"][vc_single_image image="6894" img_size="full"][vc_single_image image="6887" img_size="full"][/vc_column][/vc_row]
Witton Lakes Ecohub
Rob 01/06/2020[vc_row][vc_column width="1/2"][vc_column_text]Witton Lakes Community Association wished to create a new future for the Park Keeper’s cottage by the reservoir, provided to them via an asset transfer from Birmingham City Council. We assisted from the beginning of the concept, collaborating with them in meetings and funding applications to raise money to realise their goal. The project creates a new community hall extension to the existing building and envisages a base for hosting events and displays around the subject of fuel and energy-saving, landscape and ecology. Sustainable construction and detailing will be central to the design of the scheme and we have collaborated with Price & Myers structural engineers to create a glulam timber frame structure visible throughout the interior.[/vc_column_text][/vc_column][vc_column width="1/2"][vc_single_image image="6919" img_size="full"][vc_single_image image="6918" img_size="full"][vc_single_image image="6917" img_size="full"][vc_single_image image="1768" img_size="full"][vc_single_image image="6900" img_size="full"][/vc_column][/vc_row]
Birmingham Settlement Community Building
Rob 01/06/2020[vc_row][vc_column width="1/2"][vc_column_text]A Birmingham charity needed a new base on their waterside green space. We recently secured planning approval for a new community building on behalf of Birmingham Settlement to be built on their playing field site next to Edgbaston Reservoir. The new building sites itself on the original footprint of the previous building to serve the field, with a minor increase in size to accommodate space for group events and toilet facilities. The building aims to create a new beacon set against the green landscape of the site to make it visible to passers-by from the reservoir path and uses an unusual roof form and colour palette to announce its presence. Construction detailing is underway and we are collaborating with Webb Yates engineers on the detailing and quality of low-carbon, natural materials including Porotherm clay blocks, cellulose insulation and timber.[/vc_column_text][/vc_column][vc_column width="1/2"][vc_single_image image="1772" img_size="full"][vc_single_image image="1766" img_size="full"][vc_single_image image="6973" img_size="full"][/vc_column][/vc_row]

Bromford estate: flood resilient housing
We are all aware of Flood resistant houses, usually one-off designs on high-value sites, which use expensive, high maintenance, elevated or flotation construction & technology. However providing protection from flooding for mass social housing present more formidable planning, economic and construction challenges. In 2014 as part of the City Council’s Birmingham Municipal Housing Trust programme, …

Coworking concepts
We are currently supporting Witton Lakes Community Association with concept proposals for the refurbishment and re-use of a public baths building, exploring ideas around co-working and community services through project team and stakeholder discussions, precedent study visits, drawings and visualisations. Collaboration with a cost consultant and considering possible phasing and fundraising is also a critical …
Cedar Cobb – home extension
Paul and Tracey wanted to provide extra bedrooms by extending their dated bungalow. They wanted a more contemporary feel with an improved front entrance and much better views of their garden, its Lebanese Cedar tree and the surrounding countryside. They got all of that plus a balcony, full en-suite, ramped covered entrance, built-in storage and …
Bluebell Cottage – Lyndney
After much searching David & Colin found the ideal corner site in the Forest of Dean, the only obstacle to their dreams of an eco-friendly, contemporary house was the sixties house already occupying the site. With extensions front and rear, and a roof over, it vanished within the apparently new 4 bed house which now …
Ryall Meadow – family home
A family of five needed an exceptional piece of architecture on an exciting site. On their behalf, we recently secured a planning approval under paragraph 79 of the NPPF (previously para 55) citing exceptional architectural quality for an impressive riverside site in the Malvern Hills. Interpreting the family’s hopes for their future home, working with …
Witton Lakes Ecohub
Witton Lakes Community Association wished to create a new future for the Park Keeper’s cottage by the reservoir, provided to them via an asset transfer from Birmingham City Council. We assisted from the beginning of the concept, collaborating with them in meetings and funding applications to raise money to realise their goal. The project creates …
Birmingham Settlement Community Building
A Birmingham charity needed a new base on their waterside green space. We recently secured planning approval for a new community building on behalf of Birmingham Settlement to be built on their playing field site next to Edgbaston Reservoir. The new building sites itself on the original footprint of the previous building to serve the …

