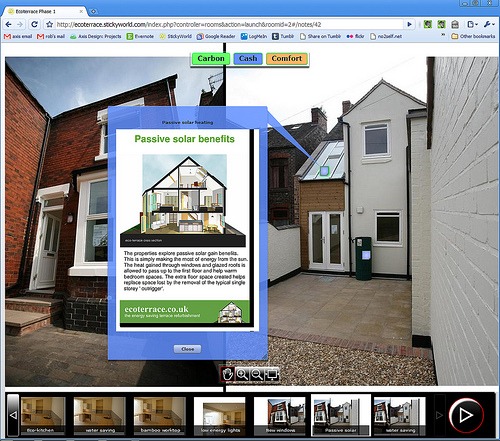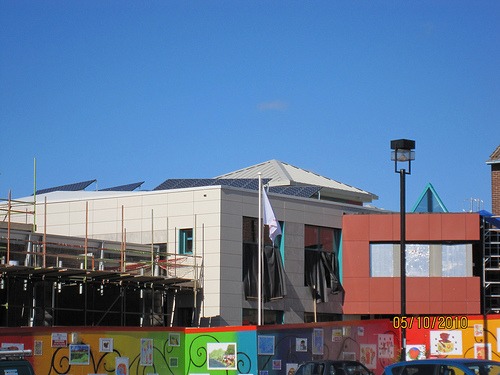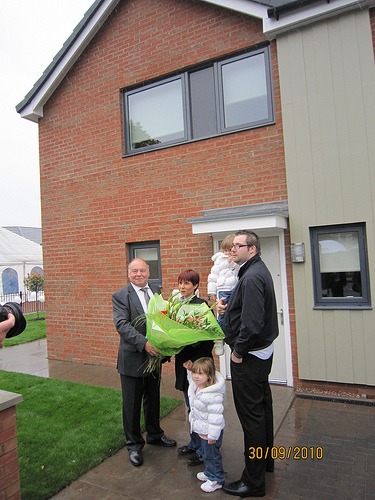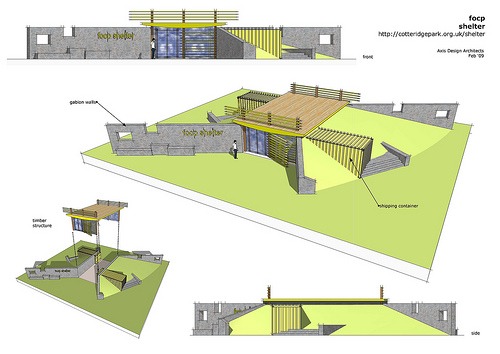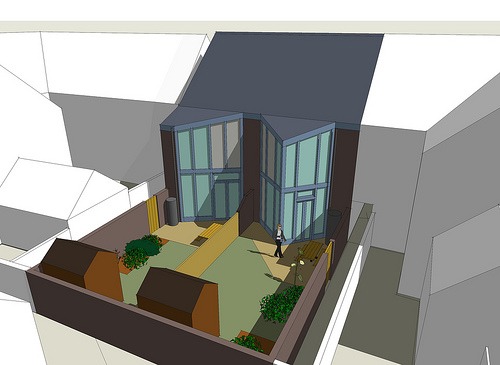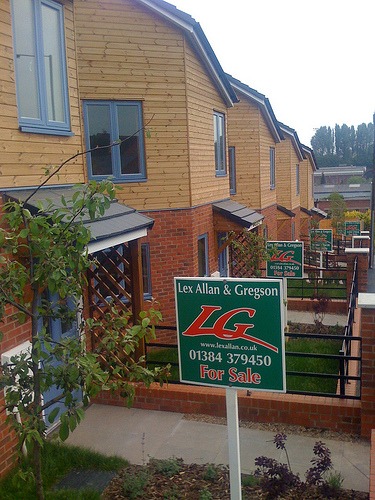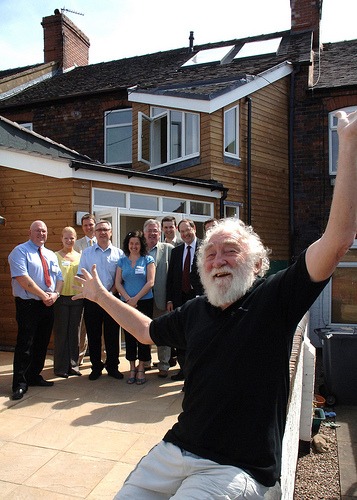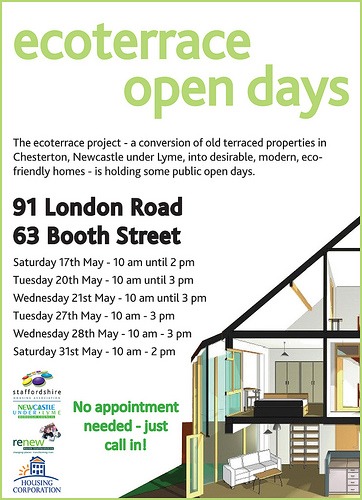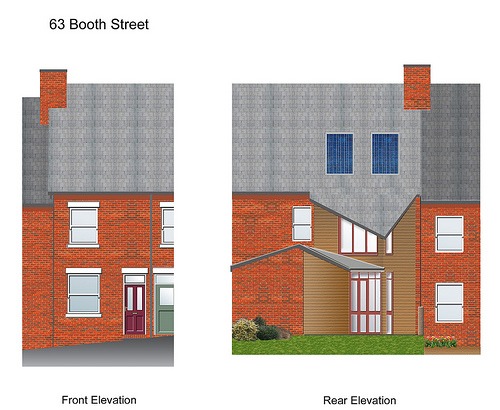Over at ecoterrace.co.uk we’ve launched our latest online tool for sharing information about our approach to sustainability. Click on the link below to visit the new design guide and then you can choose to be taken on a tour by pressing the play button or simply choose your own adventure by clicking on slides and notes of your choice.
Ecoterrace Design Guide (powered by Stickyworld)
We’ll be adding more info in the coming weeks and in future using it to share our findings when the energy monitoring process is complete.
Thanks to our collaborators at Slider Studio for helping us create this innovative new tool.
