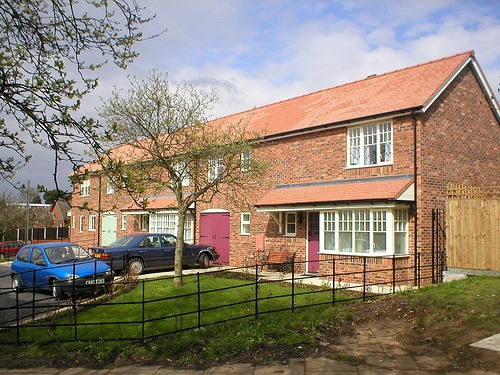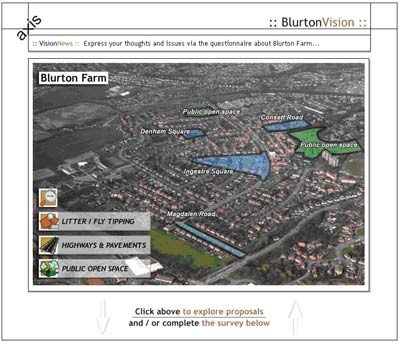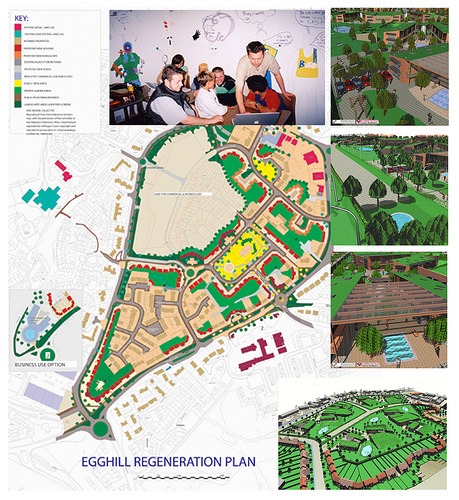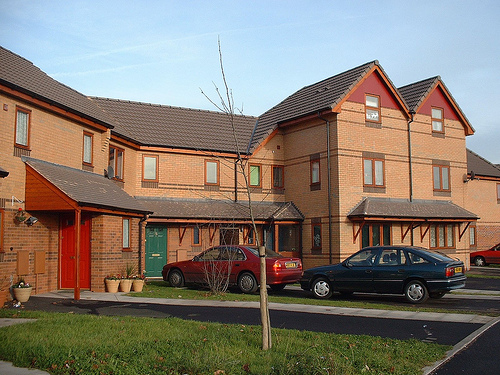
We have developed 3D models in BIM which allowed residents to take them on virtual journey through the proposals, giving them a clear idea of how the area will look when the development is complete. Sharing these drawings and models prompted comments and feedback which form a valuable part of the design process prior to the submission of a planning application. We also created a dedicated website which will help us keep local residents informed of the project’s progress.

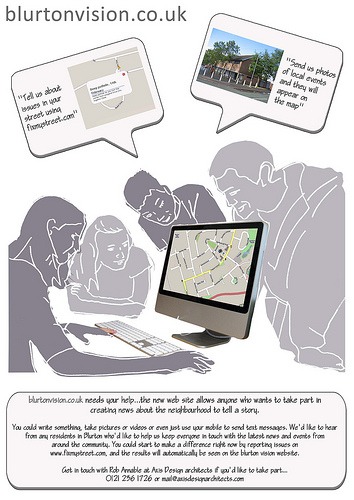





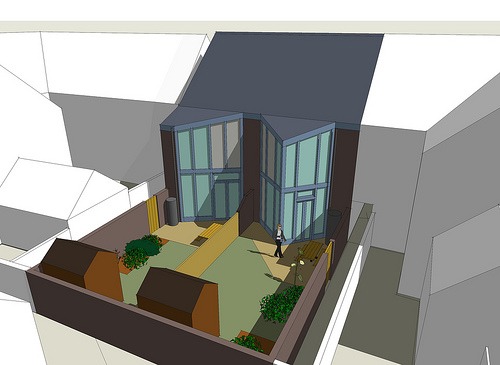


 We recently took part in the
We recently took part in the 