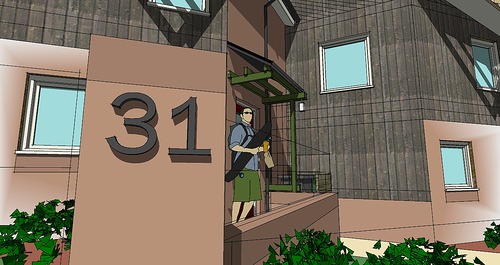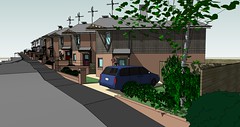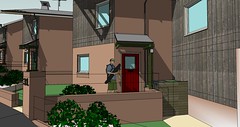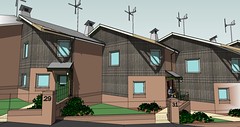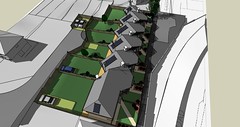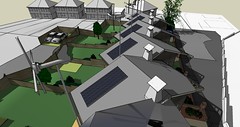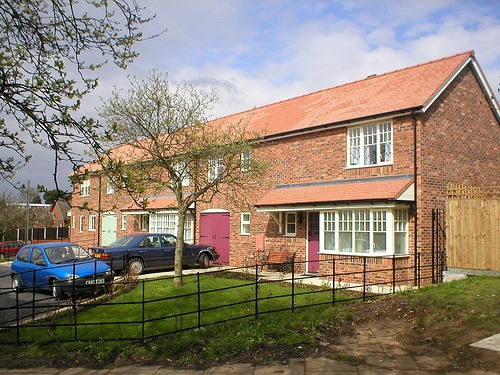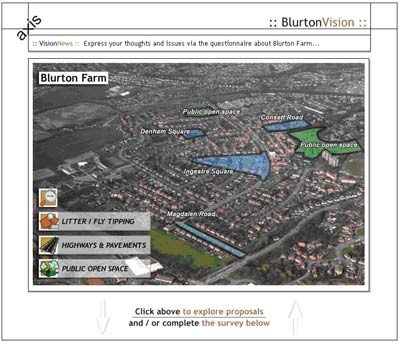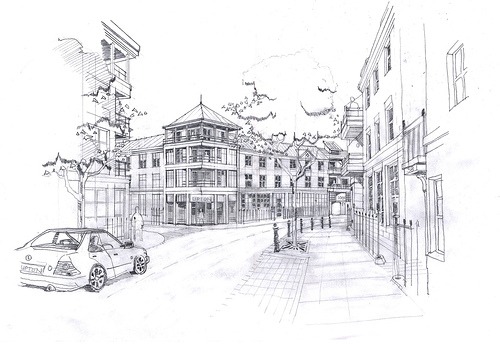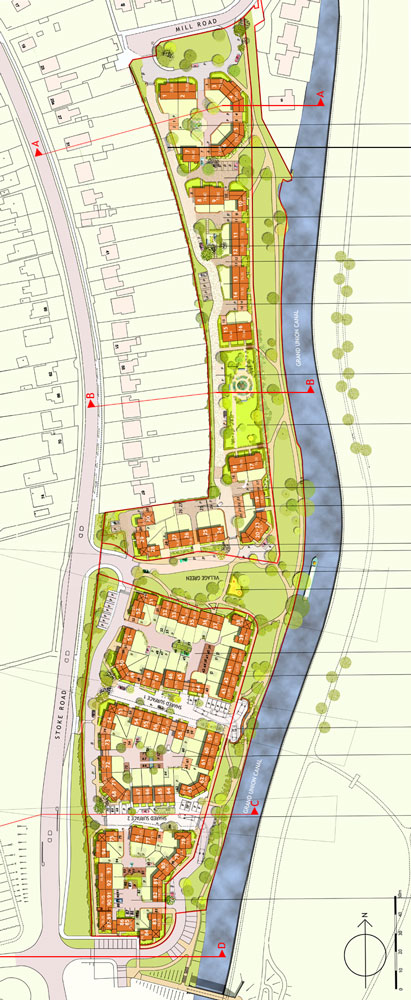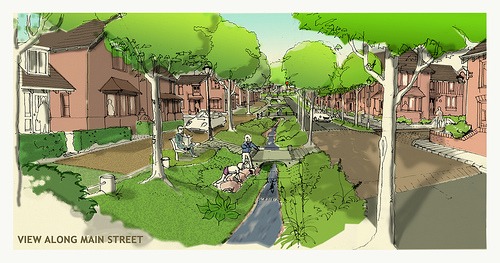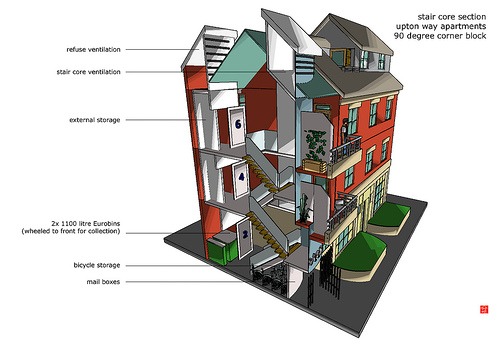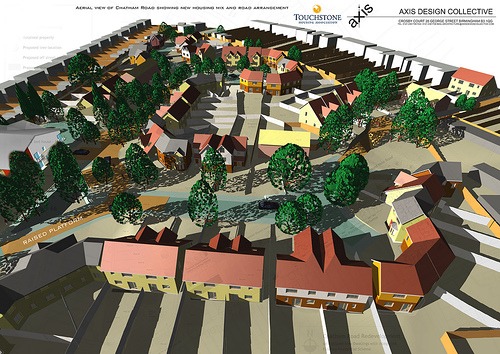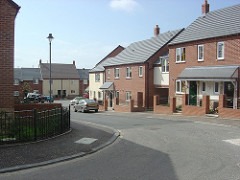One of our latest projects has just been granted planning approval by Dudley Metropolitan Borough Council. The design responds to tight site constraints and a brief calling for an exemplar, environmentally friendly scheme.
Carefully orientated to make the most of the south-east and south-west sun, the saw-tooth layout and innovative roof plan create an animated, interesting street scene.
A full set of images* can be seen here: Queens Road, Stourbridge
* the images shown are taken from the initial 3D modelling work – the wind turbines shown were subsequently removed due to concern about cost and their likely poor performance in an urban area
A full copy of the design and access statement is available as a PDF: Saw-tooth housing
Street elevations are also available: Street elevations 1
Click on the following image to see ‘fly-by’ animation:
This project was developed in collaboration with Kier Homes and Black Country Housing Association.
