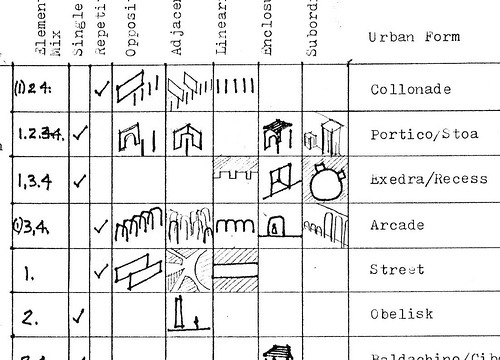Notes from a recent trip to the Ecobuild conference:
It goes like this: DETR figures state that for a neighbourhood to be served by a viable transport network you need 5000 dwellings. To design a ‘walkable’ neighbourhood we should provide all key facilities within a 10 minute walk. This defines an area contained within a circle of 600m radius. Take away the space recognised as necessary for communal facilities and roads and you’re left with a dwelling density of 50 per hectare.
Cue a series of images showing potential layouts at 50 per hectare, which MacCormac admitted himself was barely the beginning of any qualitative judgement of the resulting spaces. His key point, touched on throughout the presentation, was how this qualitative judgement is dependent on an improved understanding of the net vs. gross density – or, crudely put, the houses vs. the spaces.
He’s absolutely right and there’s a thread across this entry that moves from the CABE audit I mentioned earlier (which has much to say about better highways integration), to the car free environment of Trystan Edward’s terraces (whose high density probably land back at about 50 when you introduced parking), through the Span story of quality landscape better mediating the Radburn car/pedestrian divorce, to the shifting tessellations of MacCormac’s houses and gardens.
Full notes on all the speakers can be found on Rob’s weblog: no2self.net
