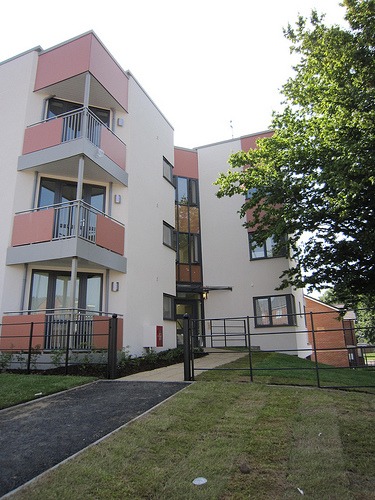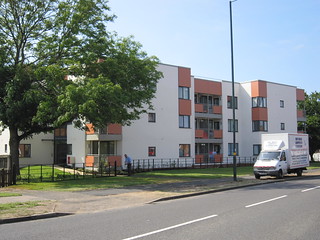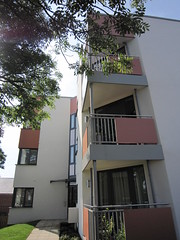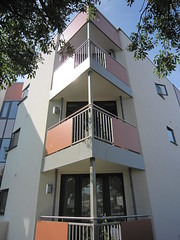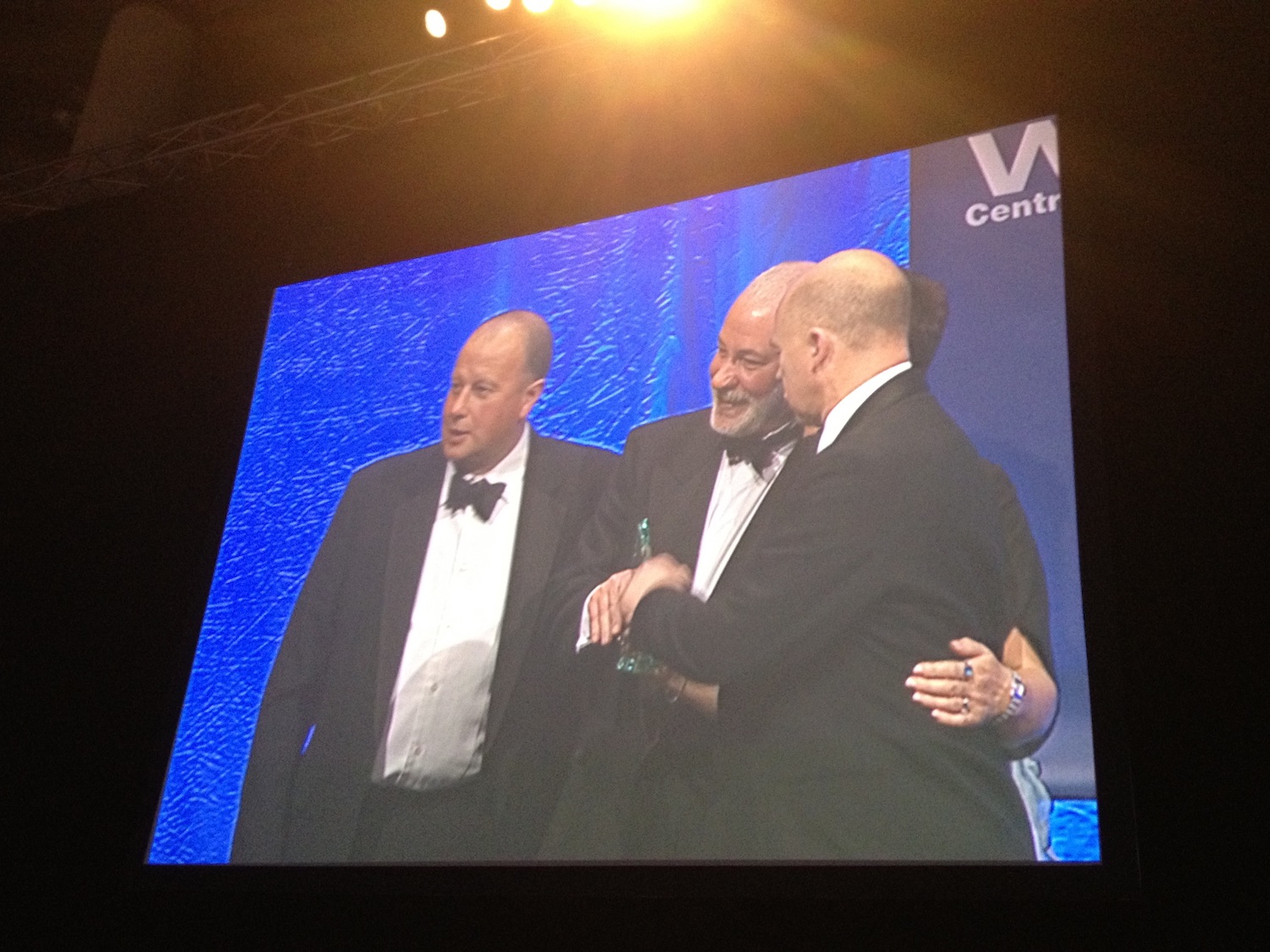Our latest completed project for Birmingham Municipal Housing Trust is looking great in the sunshine. The final phase of flats has now been occupied alongside the houses that were handed over a few months ago and this morning we’ve been out in Garretts Green to take a few photos.
Garretts Green, begun in 1939 and completed in 1960, was to developed to rehouse people from inner-city slum dwellings and many of its public buildings shared features of municipal modernism often dubbed ‘moderne’ because of its streamlined and Art Deco motifs.
Meon Grove, a development of 18 flats and 13 family houses, takes its lead from this and in its prominent position, provides a significant new landmark in the area. The three storey flats are an unusual triangular arrangement around common staircases, embracing the two retained trees at each corner with parking/storage underneath.
Their style reinterprets 30’s moderne, a deliberate attempt to lighten the rather heavy post-war municipal housing by alluding to inter-war modernist flats in Europe and America’s west coast, particularly those by Schindler & Neutra.
The composition of brick base with render panels, carefully composed windows and balconies serve to give the flats an urbane quality, as opposed to being enlarged versions of two storey houses. The new housing is closely related in material and window treatments with box bay windows used as visual markers on corners and threshold gables.
Thanks to the whole team for their work on the project, we’ve enjoyed collaborating with Jessup Brothers, Capita, Stewart & Harris and BCC. The success of BMHT continues and this was also recognised again last night with an RTPI award for planning excellence.
(the design process was also featured in a past blog post about our use of BIM and BMHT)
