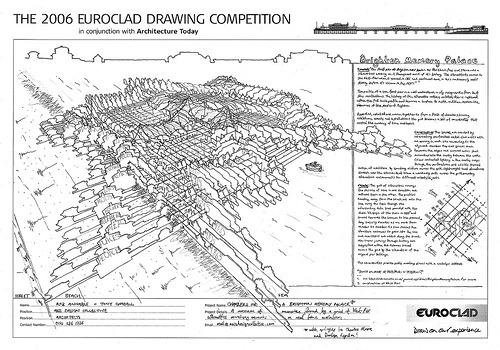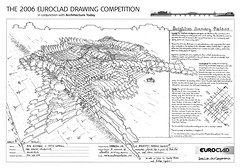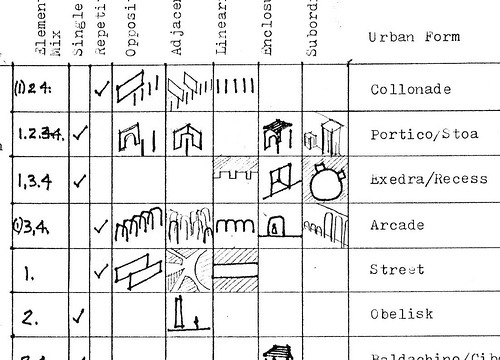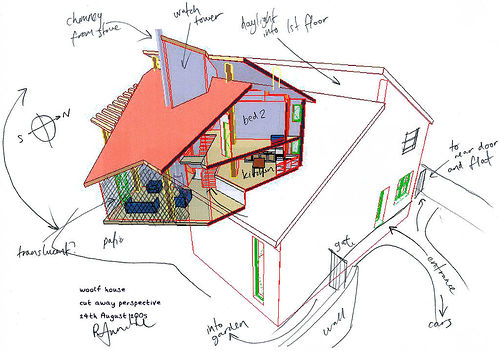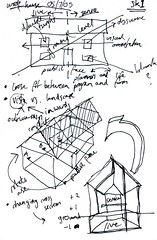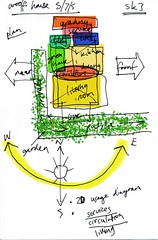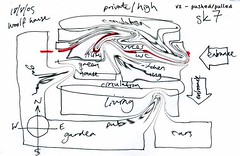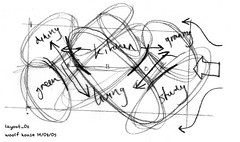The quality of supported housing for the 55+ market in the UK is a topic we’ve been discussing here at Axis Design a lot over the last few years. This year’s brief for the British Homes Awards gave us the opportunity to explore some of our ideas and show how we believe the industry could turn to existing housing solutions from the holiday home sector combined with improved landscape and infrastructure to meet the aspirations of retiring baby boomers.
Here’s our response to the Lifetime Homes challenge set by the British Homes Awards 2009 (click images for full size):
Eco Lodge Parks
Asset rich but cash poor; dire pension and savings forecast; inheritance tax worries; probably working until our seventies. The kids could help but they are mortgaged to the hilt and need help with childcare and top up fees.
Today’s reality for the youth of the 60’s, nurtured on the NHS, fashioned on the Mini, honed by world travel, inspired by JFK, rock & roll heavy…. their 21st century living is essentially about affordability and equity release creating third age choices and financial security.
What if we could sell up the family home, spend one third of the proceeds on a third age home, then invest the rest, buy a villa in Goa, or help the family?
In eco-Lodge Parks you can….. and even generate letting income over the next 20 years.
Thanks to Jez Sanders from Red Landscape for collaborating with us on this work. Although we didn’t make the shortlist we’re still very pleased with the concept and hope to get the opportunity to develop it in the future.
(see the full entry for further text)
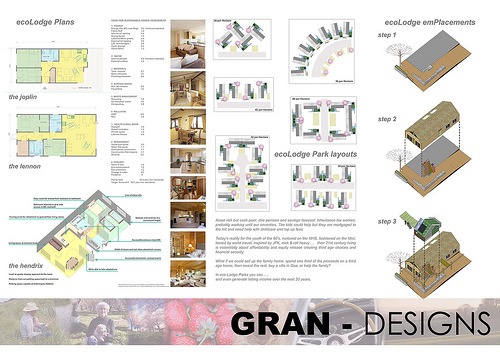







 We recently took part in the
We recently took part in the 

