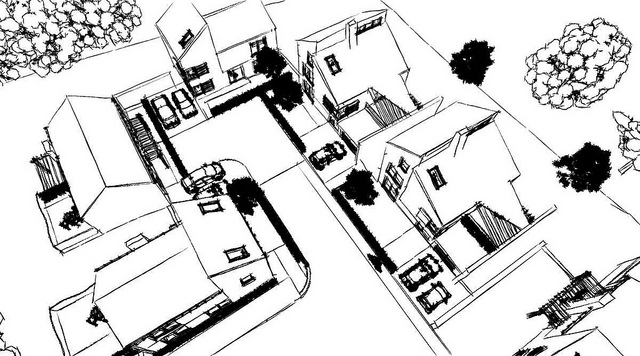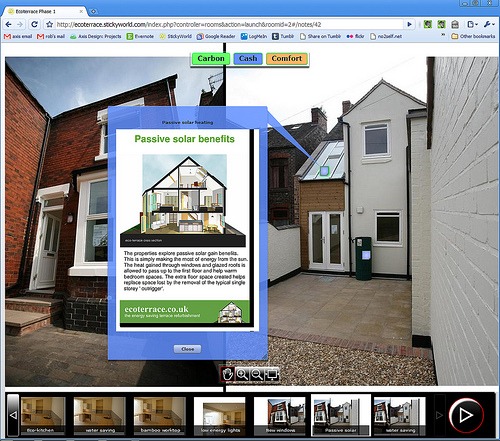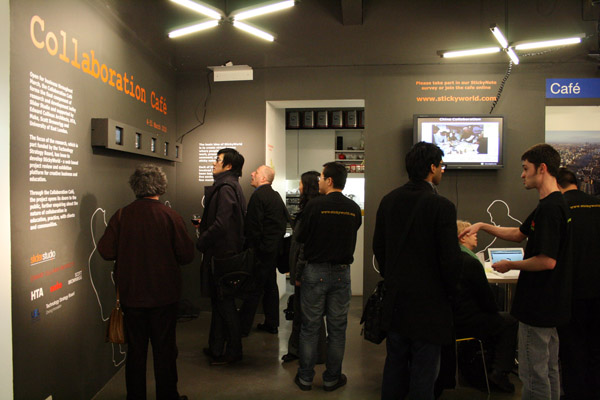Custom Home Build continues to get the support it deserves from numerous organisations, funders and commentators at the moment and financial support for self-build groups being provided by the government is helping to kickstart a number of projects. These early adopters will get to explore all the ways that building a home for your family can be so uniquely challenging from not only a construction and financial point of view but a personal and emotional one as well. We hope to be starting work shortly with the seven residents fortunate enough to take part in the first Custom Home Build site in Stoke on Trent, having recently achieved outline planning approval in Penkhull for the first of what the council hope will be several sites across the city.


The importance of the relationship between energy, building strategy and finance is also fundamentally linked to the success of Custom Home Build because the backbone of this market will be the lenders. Whilst there are several mortgage packages available for self-build already – tailored to staged release of funds as a building progresses – there is much still to be done with the relationship between estimated property value, the technical performance of the fabric and the resulting reduction in bills and monthly outgoings.

Rob’s personal experience of a self-build valuation process, involving completing a form that contained questions that were twenty years out of date, has recently served as a timely reminder that those of us enthused by the prospect of helping more people build their own home must make sure we include the bank or building society in the design team.
It’s no exaggeration to say that we can’t wait to get the Penkhull project moving, and we look forward to taking the mortgage lender with us on the journey.
Read some of our other posts in the Self Build Category.
















